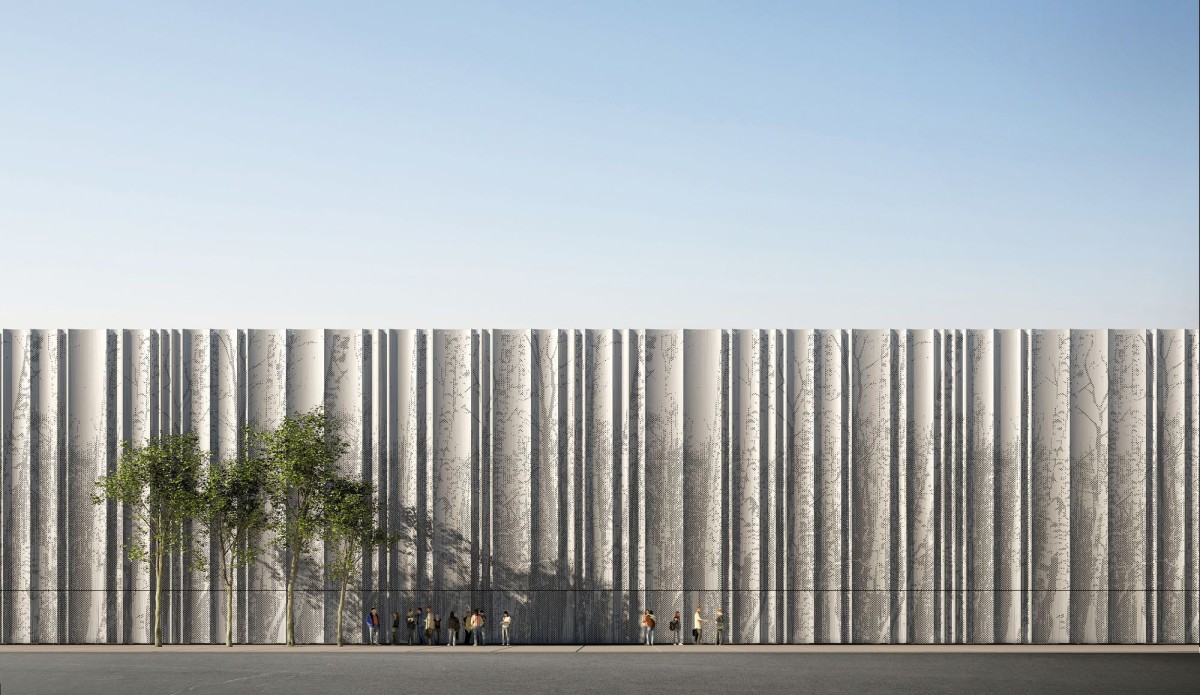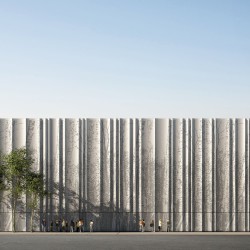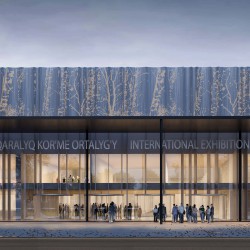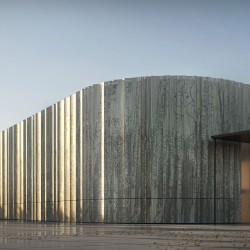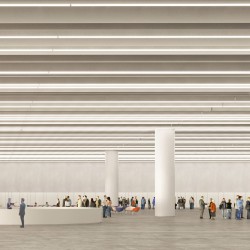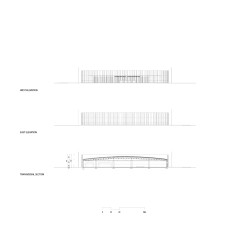GSMM architetti . B&C Associati . renders: © Davide Spreafico
The radical transformation of the large logistic warehouse built for Expo 2017 into a new Exhibition Building requires the adoption of an external skin, a façade, which is simple and modular, but not poor and uniform, instead vibrant and original, allowing to achieve, through the research of a suitable texture, the elegant and distinctive image required by a new ‘landmark’.
The first analyses of the texture borne from a geometrical concept which then gradually evolved in a smoother and natural idea, driven by the direct relationship and dialogue with the Expo Park which is directly faced by the Building.
The proposed geometry and texture is endowed by a back-lighting system allowing the creation of a suggestive and distinctive light and shadow effect, which is well noticeable and recognizable even a distance.
The new external skin, has also the function to embrace the large open volume covered by the roof over of the loading-unloading area of the warehouse, underlining a new unique volume, with a simple and refined form. The height of the façade is determined by the will to hidden the existing roof and the solar panels foreseen on it, and is subdivided over 3 modules of different heights (H2.4/6.0/6.0m), which are functional to the optimal design of the transparent surfaces.
The façade will be mostly opaque, with the exception of the front facing toward the Expo Park and the Monument of Independence, which will be provided with a 2 level transparent facade framing from this amazing view from inside the Pavilion.
The material adopted for the cladding is aluminum, in folded and perforated panels. The panels, whose stiffness is due to a proper folding geometry, are fixed through light steel frames to the back façade, which can be maintained and thermally isolated.
The elegant rhythmic of the façade is achieved by means of solely 4 different modular panels, alternatively placed with variable sequences. This choice, along with the lightness of the elements, allows a simple assemblage/maintenance and cost control.
_
New Exhibition Hall– Astana, Kazakistan
Architectural design: GSMM architetti with B&C Associati
Structural engineering: B&C Associati
Images: Davide Spreafico

