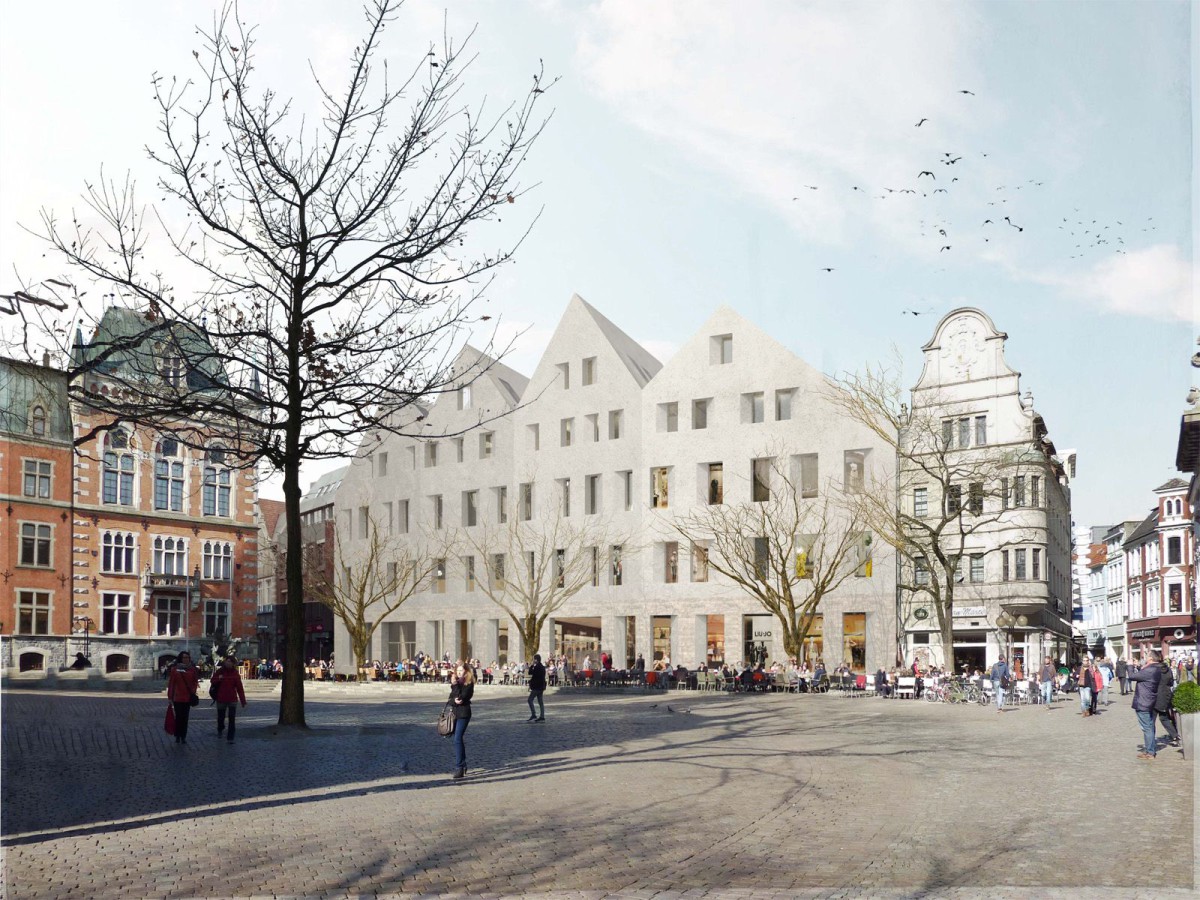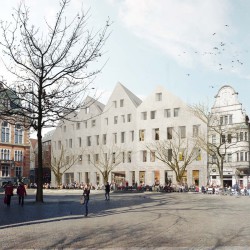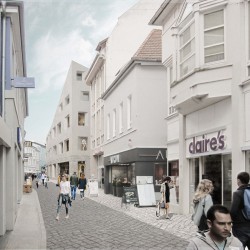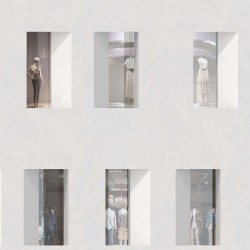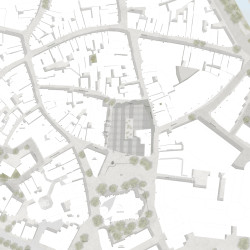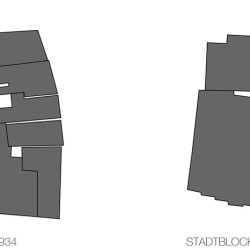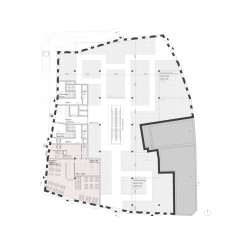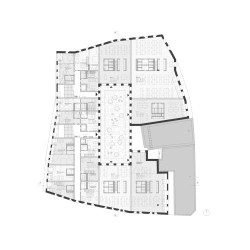In the proposed urban structure, the abstraction of four gabled buildings fuses into a unique sculpture that is integrated in the historical urban structure, characterised by distinct organic blocks while also creating new urban spaces. The combination of the sculptural façade, the gabled roof, and the base, made of natural stone, results in a monolithic-like structure that reflects the prevailing scale, while still being able to react to the existing and future uses of a growing city.
The ground floor, as well as the first and second floors, will make a significant contribution to the composition of the surrounding public space with shops, cafés and restaurants. On the third and fourth floors, apartments, residential studios and offices are grouped around an inner courtyard, which connects the various functions like an elevated urban square and serves as a place to meet.
_
MARKTCARRÉ
Standort Markt / Achternstraße, Oldenburg
Bauherr BLB Immobilien
Bauvolumen GFA 12.900m²
Verfahren Competition, 1st Prize

