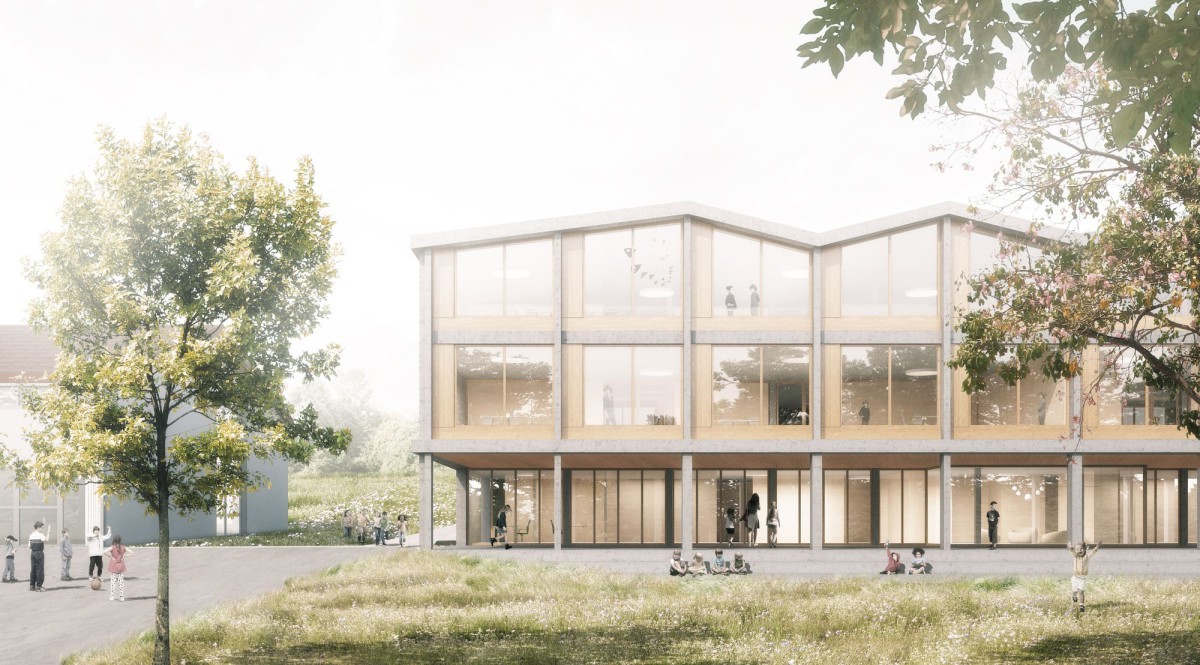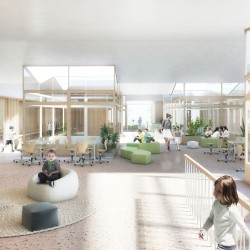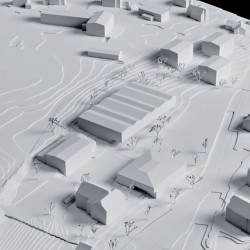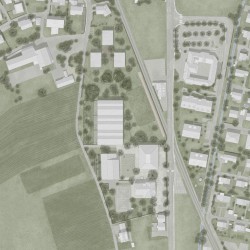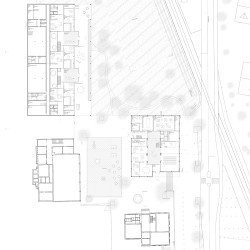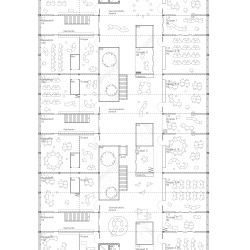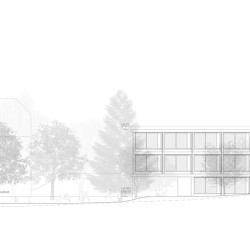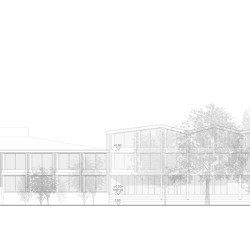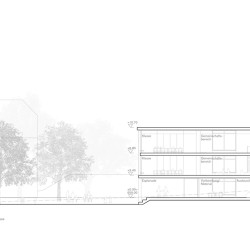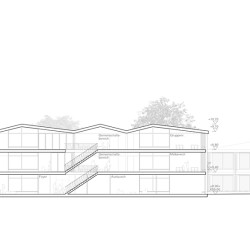The situation in the countryside is understood as a peculiarity of the new school complex.
Two new buildings will form a campus with the two existing buildings. Grouped around a common central school yard, the buildings create a clear, harmonious location. The qualities of the landscape remain perceptible and are strengthened by various prospects and differentiated outdoor spaces.
A two- to three-storey building containing the class rooms forms the conclusion along the Hübelistrasse. Due to the compact shape, the project creates the necessary distance from the living area. A folded roof creates a sense of scale and reinterprets the existing typologies in the village of Konolfingen.
The more public uses, such as the auditorium, the day care center or the common rooms, form the conclusion towards the Thunstrasse as a punctiform building.
The entrances of the four buildings are consequently situated at the school yard. This promises a logical orientation and creates a strong integration of the existing buildings into the newly created school complex.
The classrooms in the building along the Hübelistrasse are grouped on two floors around a community zone structured by atriums. Here the students of different classes and ages can exchange and encounter. Spatial permeability, niches for retreat and flexible room structures ensure appropriation and diversity. Circulation areas become working areas and vice versa.
The project treats volumes of buildings and open spaces as equal partners and interweaves existing structures with new structures to form a coherent ensemble. At the heart of the ensemble is the schoolyard as a social space and the heart of the school.
All in all, this project proposal is a stringent and carefully elaborated implementation of the required operational proximity and flexibility of the classrooms, as well as a school complex that is well integrated into its surroundings and draws its qualities from the equal treatment of open space and building volume.
Extract of jury report
_
Competition 2018
Client: municipality of Konolfingen
Specialist planners: Maurus Schifferli Landschaftsarchitekt
Bächtold & Moor AG
Gruner Roschi AG
Grolimund +Partner AG

