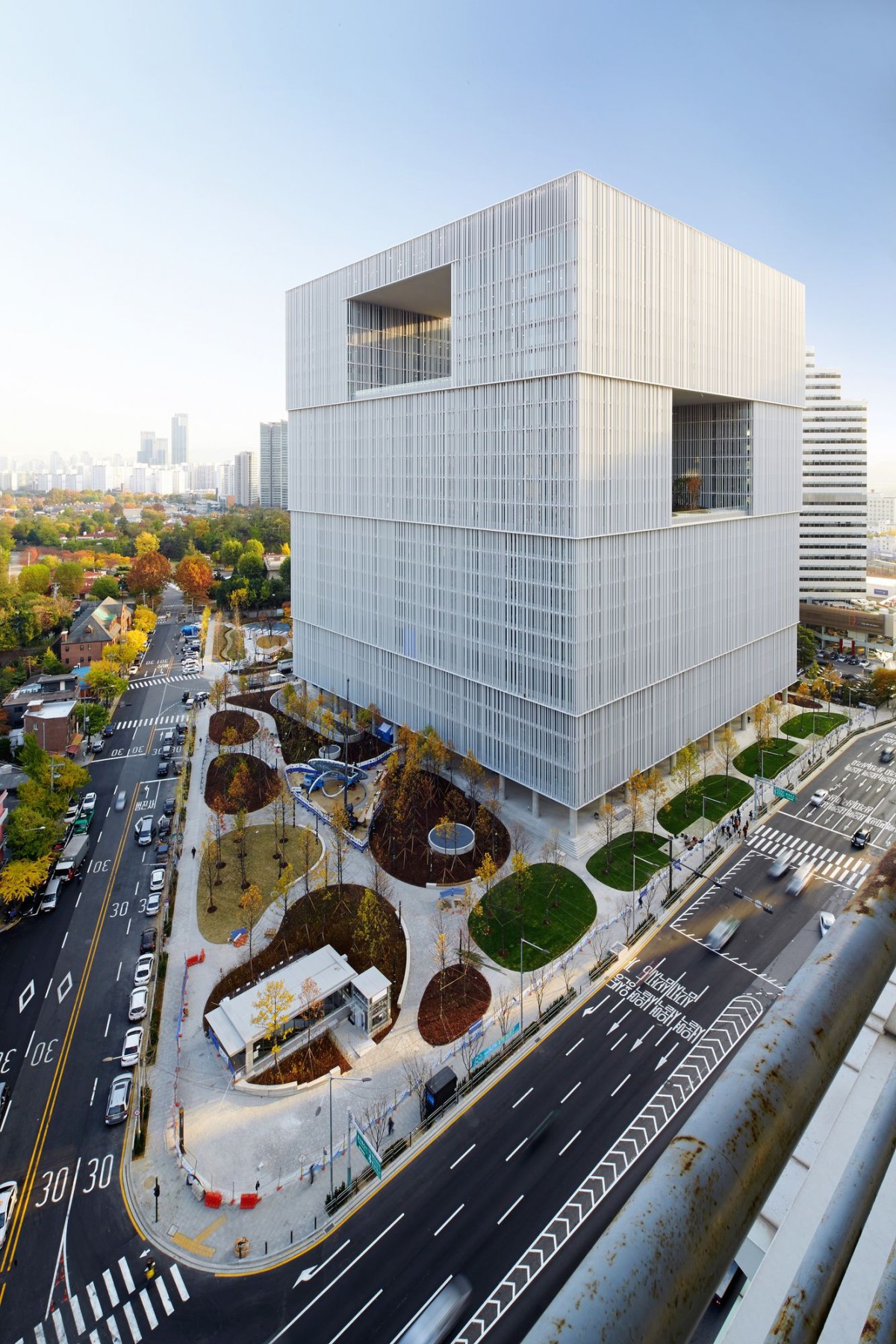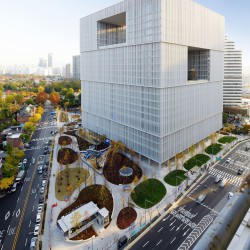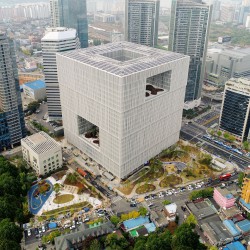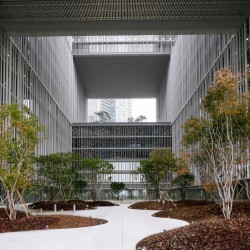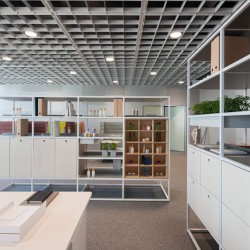David Chipperfield Architects . photos: © Amorepacific
Amorepacific headquarters already completed.
_
The new headquarters of Amorepacific Group, located in Hangangdae-ro 100, Yongsan-gu, Seoul, were designed by David Chipperfield, inspired by the refined beauty of white porcelain moon-shaped pot. The underground public sidewalk that connects the new headquarters with Shin-Yongsan Station (Line 4) was designed by stpmj (architect Lee Seungtaek and Lim Mijeong) and the park management building behind the headquarters was designed by architect Yang Sooin.
The new headquarters of Amorepacific Group has a gross area of 188,902.07m² with seven underground stories and 22 stories above ground and can accommodate up to 7,000 workers. One of the biggest characteristics of the building is ‘Roof Garden’, three gardens within the building. The gardens in the building set up on the 5th, 11th and 17th floor occupy the space equivalent to five to six stories and they allow employees to breathe closely with nature and communicate and rest comfortably with the change of seasons.
The spaces from the first underground floor and the third floor are communal cultural spaces designed to communicate with local community. Upon entering the lobby on the first floor, visitors will encounter a large-sized ‘atrium’ connected to the third floor. The atrium, finished with exposed concrete, has minimized commercial facilities and offers public space for cultural communication to emphasize the openness of the building. The lower floors of a building are generally used for commercial purposes in consideration of profitability and it is difficult to find a building that use those floors as the spaces with public features as Amorepacific’s new headquarters. In particular, the first floor has an open art gallery and exhibition catalogue library so that the employees, visiting customers and citizens can freely access to various cultures and the company can fulfill its responsibilities as a corporate citizen. Amorepacific Museum of Art plans to offer various project exhibitions at the exhibition spaces on the first floor and the first underground floor. The Main Hall (450 seats) is situated on the second and third floor to host diverse cultural events and around 30 meeting rooms (6~110 seats) have been designed for outside customers. Other various spaces are to be established for communication with customers such as customer research space and a shop that allows customers to experience Amorepacific’s brands. The building also has an in-house daycare center that can accommodate 90 children for employees with kids.
The spaces above the fifth floor are for welfare services and offices. The fifth floor offers enjoyable environment for all employees as an exclusive welfare space that includes cafeteria and café with 800 seats, fitness center and GX room that can accommodate a maximum of 130 people and lounge and healing zone (massage room).
A meeting room of the new headquarters
The floors between 6 and 21 are for offices that were designed focusing mainly on maximized open communication. The offices have horizontal and spacious work spaces for easier communication for more people. To ensure smooth communication among employees, open-type desks were set up without partitions, internal stairs were established to allow people to freely move between different floors and all meeting rooms were constructed with transparent glass walls. In addition to individual work space, more communal spaces were made for cooperation among employees and work-focus spaces for one person were also established for more concentrated work, thereby offering a flexible environment where employees can choose their work spaces themselves depending on their needs. Also, natural sunlight can be enjoyed at any spot of the building through the opening of three gardens and external windows of the building. The company hoped to create a healthy working environment for employees through furniture arrangement optimized for natural sunlight and automatically adjusted internal lights with a sensor according to external light.
The new headquarters of Amorepacific Group is to be occupied by 3,500 employees of Amorepacific Group, the holding company, Amorepacific and its major affiliates including Etude House, Innisfree, Espoir, Amos Professional and Aestura. The new headquarters will join Amorepacific Group’s new journey towards its vision, ‘Great Company’, as the company begins its third era in Yongsan as an Asian beauty creator that changes the world with beauty.

