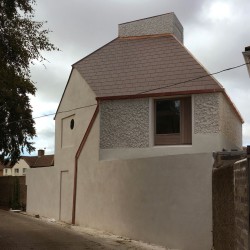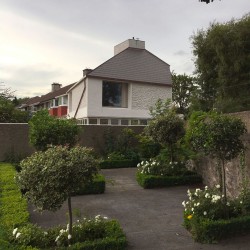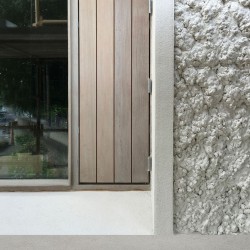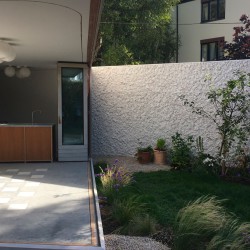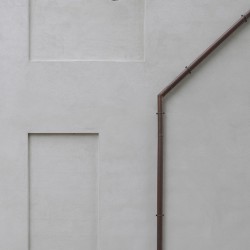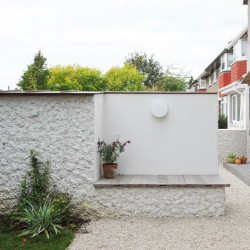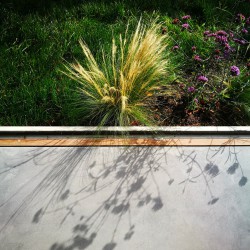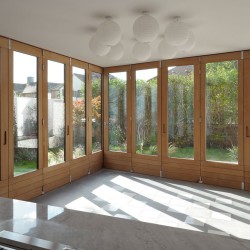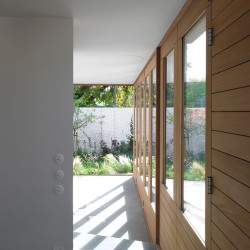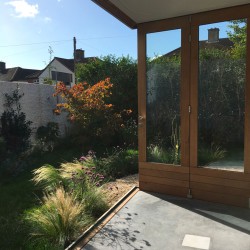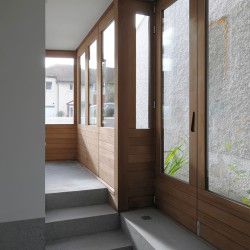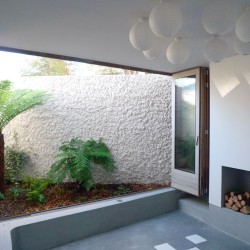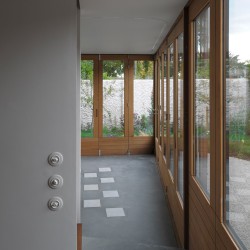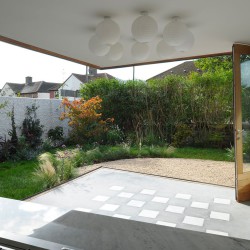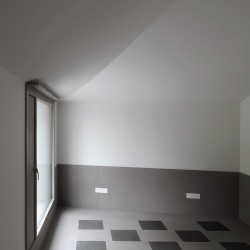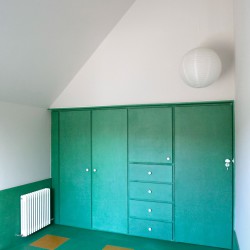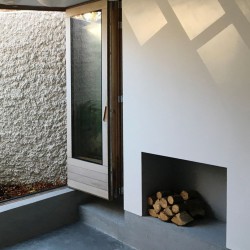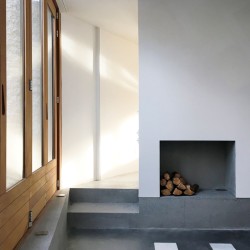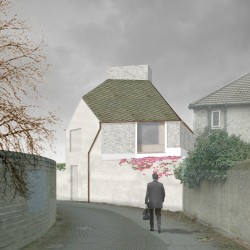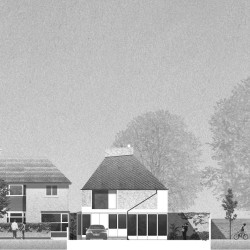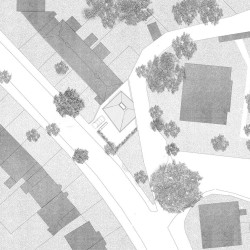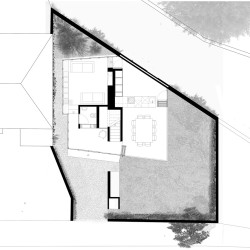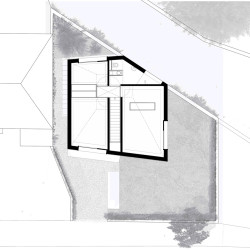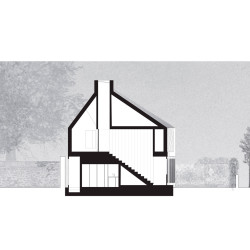David Leech Architects . photos: © David Grandorge . + domus
This new house is situated in a garden at the end of a short terrace of a 1940’s estate in Clontarf, on the fringe of Dublin city centre. On the ground floor a cross-shaped core divides a roughly square plan into four public rooms: a hall, kitchen, dining and living room.
_
A continuous loop of circulation is located around the perimeter. The majority of the supporting structure is located away from the exterior within the internal cross-shaped core. This allows a curtain of glass and timber folding doors to wrap the outside of the house at ground level on the garden side. On fine days, the folding doors can slide back from the corners allowing the house to spread outside. Externally, the house is treated in a manner similar to the existing estate, where the house meets the lane-way a simple gable is projected with the image of a doorway and window set in relief.
_
Project: House in a garden Location: Dublin Program: single family house Architect: David-Leech Architects Structural engineering: CORA.ie Energy consultant: Archie O’ Donnell Quantity surveyor: Nathy Groarke Contractor: Roche Boland Construction Area: 120 sqm Completion: 2017


