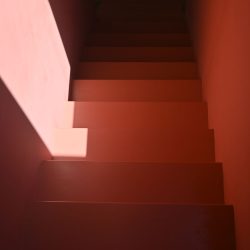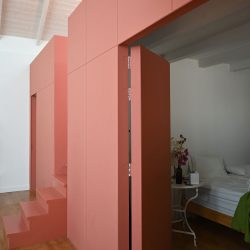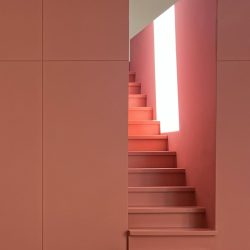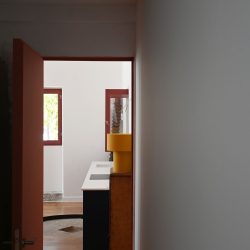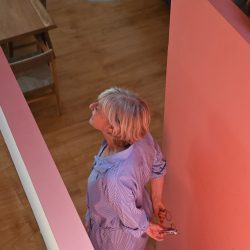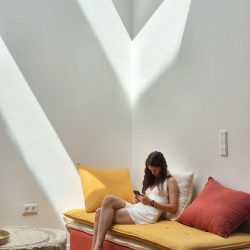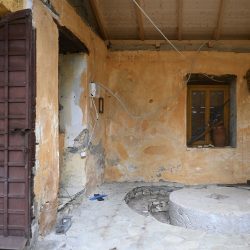
This 1820s olive press has been transformed into a bright and open family home.
The press house served the community until 1953, when a major earthquake occurred. After that, both the village and the house were left abandoned until the early 1980s, when new residents gradually moved in. The house was the only one still standing and in good condition, as the others were partially destroyed.
The house is inhabited intermittently throughout the year, but for longer periods during the spring and summer seasons. This led the design approach to focus on creating a cool interior space, with new openings integrated into the roof which contribute to effective natural cross ventilation. The original stone walls have been reinforced and also protected against moisture. In winter, a small wood-burning heater located in the full-height space efficiently heats the space.
The widening of the original windows on the façade offers better views to the outside, but natural light mainly comes through these same large windows, which bathe the interior walls with light.
The house was partially built into the mountain, with some natural rock formations visible inside. The interior was a dark space, illuminated primarily through small ventilation windows, with the original wooden roof structure taking up nearly half the height of the room.
The new plan was designed with openness, connection, and future adaptability in mind. Structural interventions were key: the reinforcement of the existing walls and the replacement of the old deteriorated roof for a new one that has less material with large windows.
With just a few well-considered interventions, the existing structure has been entirely reconfigured: a new half-height partition at the center divides the space, separating the full-height front area from the rear mezzanine. Below the mezzanine are a bedroom, bathroom, and storage, while the upper level offers an open, flexible area for various activities. All spaces are seamlessly connected by a 360-degree circulation path and are also linked to the adjacent house.
This defining element, which both shapes and articulates the new interior, is constructed from vertical wooden modules that integrate the doors to the rear rooms beneath the mezzanine. When closed, these doors are nearly invisible, blending seamlessly into the rhythmic pattern of the structure. Terracotta tones mixed with pink infuse the space with warmth, constantly shifting in character with the natural light across the seasons. The lower kitchen module, finished in dark blue, is oriented toward sea views framed by a new, expansive window.
Caterina Viguera
_
MILL HOUSE
Island Lefkada, Greece. 2024
Full transformation / Change of use
Design and execution by Caterina Viguera.
Original concept by rotative studio (Caterina Viguera & Alexandra Sonnemans).
Executive detail with Eulàlia Martin.
Construction by Ktergon, Pavlos Ktenas civil Engineer
Images by @KARA, @DK and @Silvie Benoit.




