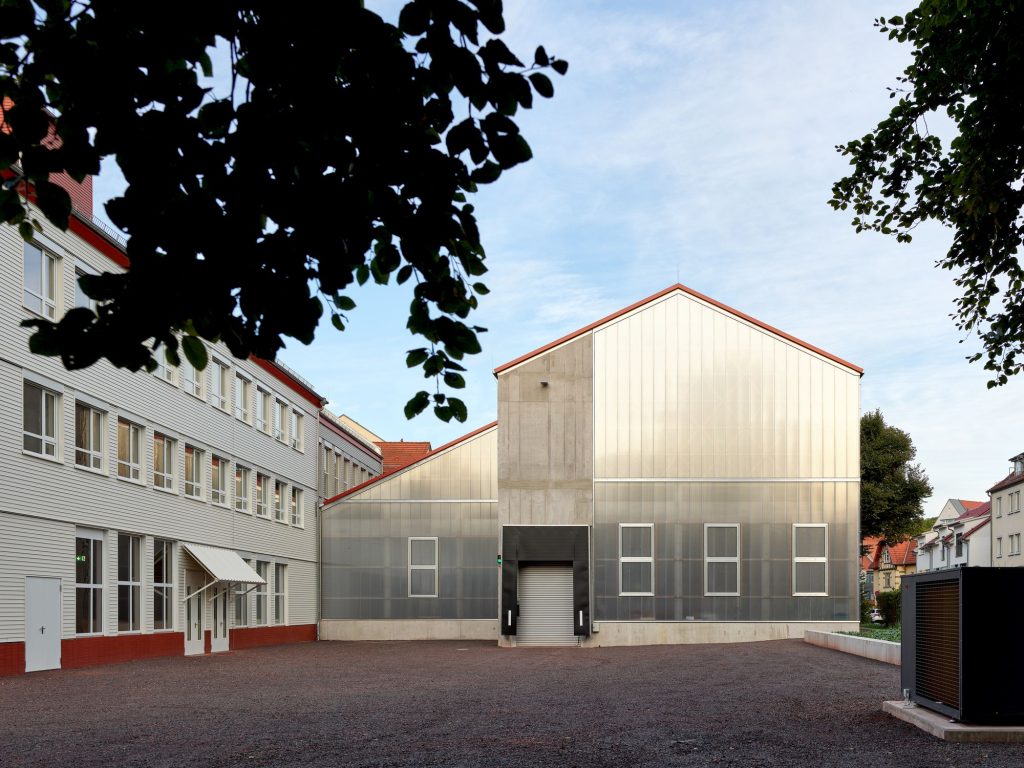
Büro Voigt . photos: © Philip Heckhausen
The project in the center of Eisenach is located a short distance from the Eisenach Theater. Like many other towns in the region, this small Thuringian city is marked by depopulation, difficult political conditions, and cultural erosion.
The Project
The construction project, financed by the state, the district, and the city, represents an important contribution to urban culture through the renovation of a 1950s building. Located in a residential area and in an excellent position near the theater, the decision was made to preserve the building instead of closing it or relocating the cultural industry to the outskirts. As a result, the theater workshops remain accessible in the city center and continue to support theater operations—one of the few remaining cultural elements of the city.
The measure was prompted by arson damage in the roof, which necessitated a renovation of the existing workshop building, including the rehearsal stage, carpentry shop, metal workshop, and painting hall. Additionally, a new storage facility for props, costumes, and scenery is planned. The construction task is shaped by the urban context, functional requirements, and theater logistics.
Renovation of Existing Building
The building’s diverse program of spaces is hardly apparent from the outside: carpentry, metal workshops, sewing rooms, offices, and a large stockroom support the production of theater equipment. The advantage of housing all trades under one roof and the central location in Eisenach is intended to be preserved after the renovation. This required expanding storage areas and reorganizing operations: the existing courtyard is being cleared and unsealed. In the future, it will serve as a workshop yard for logistics and performances. Entrances, deliveries, and the rehearsal stage will now orient towards this upgraded courtyard.
The workshop renovation aims to be cost- and energy-efficient through precise interventions in the building. Structural changes are avoided where possible. Functional changes are achieved by exchanging similarly sized rooms. All building services are being brought up to modern standards.
Architecturally, the renovation follows the idea of a “building for craftsmen.” The complex result incorporates various sufficiency strategies. Wherever possible, users are allowed to take ownership of the space: craftsmen should be able to use and shape their house.
The implementation occurs at different levels of detail throughout the building. Structural changes were only made where absolutely necessary—e.g., to accommodate a rehearsal stage in the courtyard and to remove the chimney. Necessary modernization steps were added onto the existing structure.
The plaster façade was insulated and clad with timber construction, and existing plastic windows were integrated by the planners. It is thus repair-friendly and, if needed, dismantlable. Existing cranes, hatches, railings, etc., were preserved and repaired. All electrical and heating systems were surface-mounted using metal components, allowing for future modifications. Existing flooring, terrazzo, and tiles were visibly patched. Thick floorboards were sanded and allowed to show their age. Simple flooring was retained by foregoing sound insulation. Improvised floor coatings were replaced by a simple, durable leveling compound. Closed doorways, wall segments, and openings were done in exposed masonry to make reversibility and transformation visible. Rough, aged plaster and surfaces were painted over in a single color without sanding or smoothing. Precise interventions in new components enhance the existing structure. All interior doors are mounted raw onto the walls and, with large glass panes, allow for light and communication in everyday use.
A reduced color concept of white and red ties all elements together, referencing the theater and local context: the color red is typical of Eisenach, found in bricks, red Wartburg sandstone, and the theater logo. As such, many details—from railings to tiles—were marked with red to reflect the users and the region.
Extension
The new storage extension makes the workshop visible from the outside. Its basic form is shaped by the urban location and the organization of the courtyard for truck deliveries. A gable roof connects to the existing building and defines the annex’s character. The interior remains open as a whole, with gallery levels organized like a large shelving system. Users can see the entire space at once, making the storage layout and groupings easy to understand.
The structure is designed to enclose space using minimal materials. As a first step, it was jointly decided to build the annex unheated and without insulation. Wood and concrete are used efficiently in a skeleton structure, with a single-layer polycarbonate façade. A seven-meter-high concrete hall on the ground floor forms the base—meeting fire safety requirements—upon which a large timber roof structure is built. The building shell, made of translucent multi-wall sheets, subtly reveals the storage and structure from outside while letting in daylight.
The oversized timber roof truss is visible inside and out. The timber post infills for the façade panels form a diamond pattern, abstractly referencing traditional half-timbered facades common in the town.
_






















