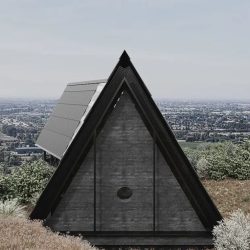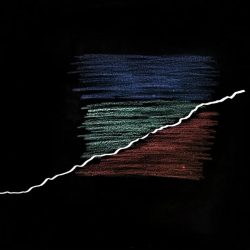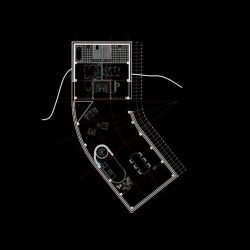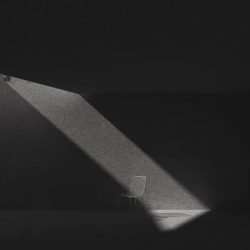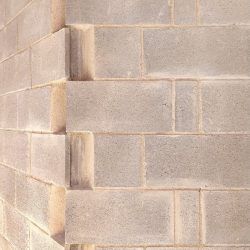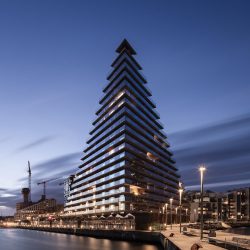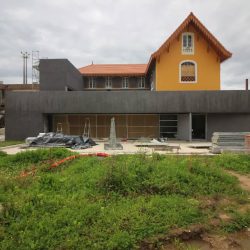
Ongoing.
On a steep, narrow, south-facing site, the house necessarily establishes multiple relationships with the ground. Each one presents different climatic conditions, and the project aims to compose by combining these varied qualities: the stability of the subsoil, the coolness of the southern sky, the full solar exposure to the north, and the open, ground-level, naturally ventilated platform.
Between the mass of the roof above and the basement volume below, the project explores the habitability of the peripheral zones of conventional domestic space – a ground floor becoming a place open to the wind, freely usable, and somewhat indeterminate in its function.
In plan, the narrowness of the plot and its slightly off-cardinal orientation invite a torsion of the volume – a lean toward the sun, due north – to activate the Trombe wall that forms the northern gable.
_
_
08014
Centre for Neurological Diseases, Sant Cugat. In progress.
_
_
Ábalos + Sentkiewicz
STR Logroño 2025: A Prototype Electrical Substation and Urban Plaza
The STR-Logroño electrical substation is a prototype designed to supply electricity to the city of Logroño, Spain. The project encompasses the design of the substation’s enclosure and the surrounding public space, with the intention that this design could be replicated in other locations.
_
_
BIG
AARhus Residences in Aarhus, Denmark.
Image by Heng Ee.
_
_
Rosmaninho + Azevedo
Pampilhosa Do Botão, Aveiro, Portugal.
New into old, work in progress.
_


