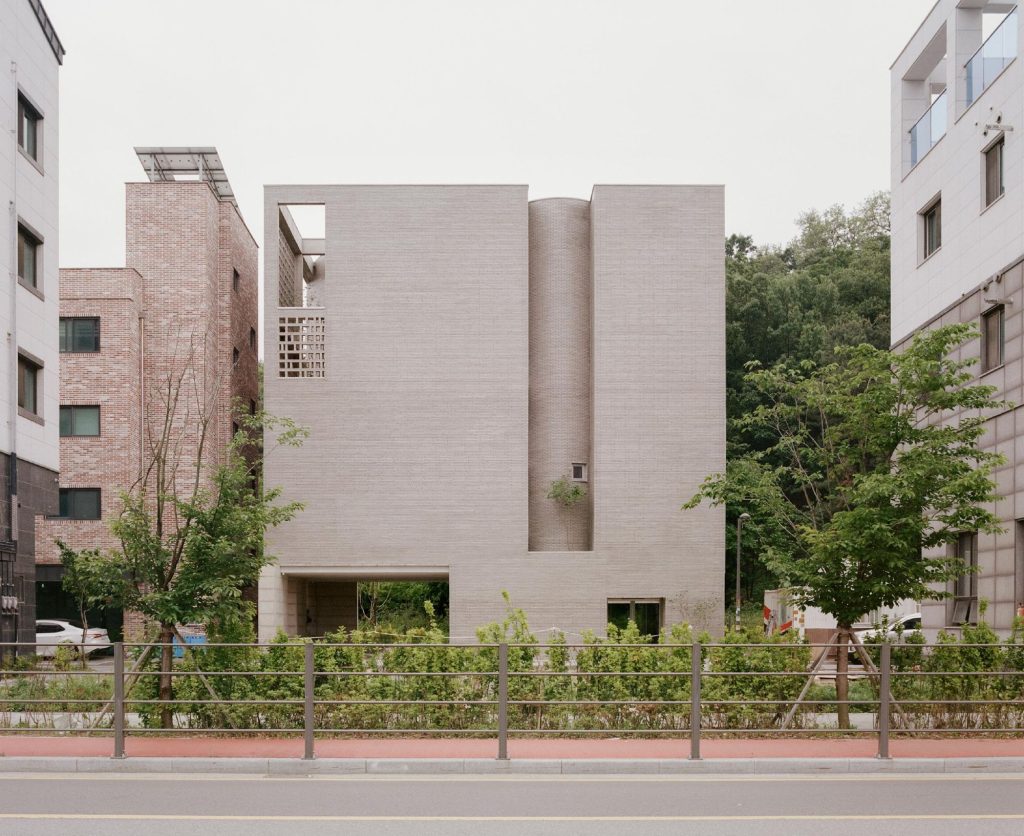
Order Matter . photos: © Simone Bossi
Raw House is a mixed-use development located on the East side of Seoul, South Korea, designed to harmonize with its natural and urban surroundings. The project includes a café, residential flats, and a penthouse that also serves as an office space. Its southern façade frames expansive views of the surrounding lush foliage, inviting nature into the interiors, while the northern façade takes a more reserved approach, creating a buffer from the street. This contrast highlights the project’s tectonic design, with the bold materiality and clean lines establishing a strong architectural presence that balances openness and privacy.
Raw House is a compact mixed-use development in Seoul. The brief, written by the architect, was to create a durable structure that prioritises spatial clarity and lived experience over market expectations or visual excess.
In an age of blurred realities and overstimulation, where people are increasingly pushed to perform or pretend, this project offers a retreat — a home where one can feel real and at ease. To support this, materials are kept in their raw state. Concrete, stone, and timber are allowed to be what they are, not for effect, but to offer a quiet, honest presence. Nothing is covered, nothing disguised; the architecture does not perform — it simply supports.
Care and attention were given not only to materials, but to their placement. Every wall and ceiling were precisely drawn and instructed: from Euroform lines in exposed concrete, to divisions in plywood and stone, to floor slab layout and timber flooring orientation. A universal grid was established across ceilings and floors to connect spaces and allow walls and furniture to read as objects placed within a larger field.
Where possible, joints are minimised so stone, and timber surfaces appear as singular masses rather than panels. This brings a sense of unity and continuity throughout the space. Raw House is not about doing more — it is about doing less, with greater care, to create a space that feels grounded, present, and deeply human.
Raw House reconsiders how buildings in dense urban contexts can offer stillness, focus, and connection to nature without isolation or visual clutter. It challenges the idea that more rooms, higher density or decorative finishes define value. Instead, it prioritises lived quality and sensory clarity.
One quiet innovation lies in how every square metre was intentionally used. A semicircular stair landing reduces unused corner space, acts as a street-facing visual marker, and allows an opening on the north — framing a view of the building’s own geometry while softly bringing in light without compromising privacy.
The southern orientation of the building guides the entire spatial layout. Living areas are placed to benefit from full sun exposure and framed views of the wooded hillside, while private rooms are placed to the north, buffered from noise and light.
Ceilings are freed of visual noise by omitting direct lighting. Instead, indirect lights wash walls softly from their ceiling junctions, creating an ambient and restful atmosphere. This also allows occupants to personalise the space with lighting and furniture of their own choosing.
The innovation in Raw House is not technical but spatial and experiential. It reduces architecture to its essentials while increasing user agency and emotional resonance. It demonstrates how design can respond to complexity with quiet precision — creating a place where one can slow down, feel grounded, and shape their own way of living.
Raw House offers a small but thoughtful model for better urban living. It promotes environmental responsiveness and user wellbeing through orientation, material restraint and spatial calm.
Passive strategies define the spatial layout. Communal living spaces and the kitchen face south, taking full advantage of daylight and seasonal warmth. Bedrooms are located on the north side, shaded from direct sun — supporting better sleep and reducing cooling demands. The building’s concrete structure provides thermal mass, absorbing heat during the day and releasing it at night, while also helping to moderate indoor humidity.
Lighting was carefully considered to support rest and cognitive ease. Instead of ceiling-mounted lights, concealed indirect lighting gently washes down from the ceiling’s edge, softening the space and encouraging relaxation. This creates an environment that is both visually calm and physiologically supportive, particularly in the evening.
Though plywood was used, it was applied selectively and in combination with more durable materials like reinforced concrete and stone. Surfaces are simply finished, minimising the need for replacements, coatings or maintenance. Built-in elements were kept to a minimum to reduce material waste and allow personalisation over time.
This is not a showpiece of green technology, but a quiet and durable structure that embraces sufficiency, long life and adaptability. Raw House is beneficial because it does less — carefully. It speaks to the possibility that small, precise choices in design can meaningfully support both the planet and the people who live within.
_












































