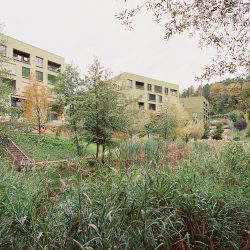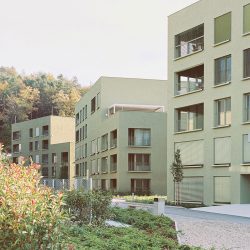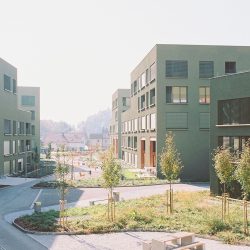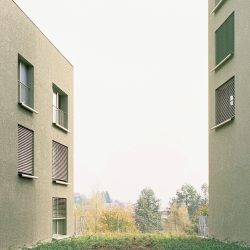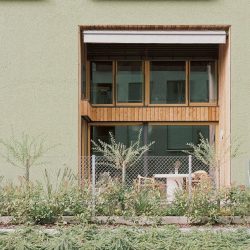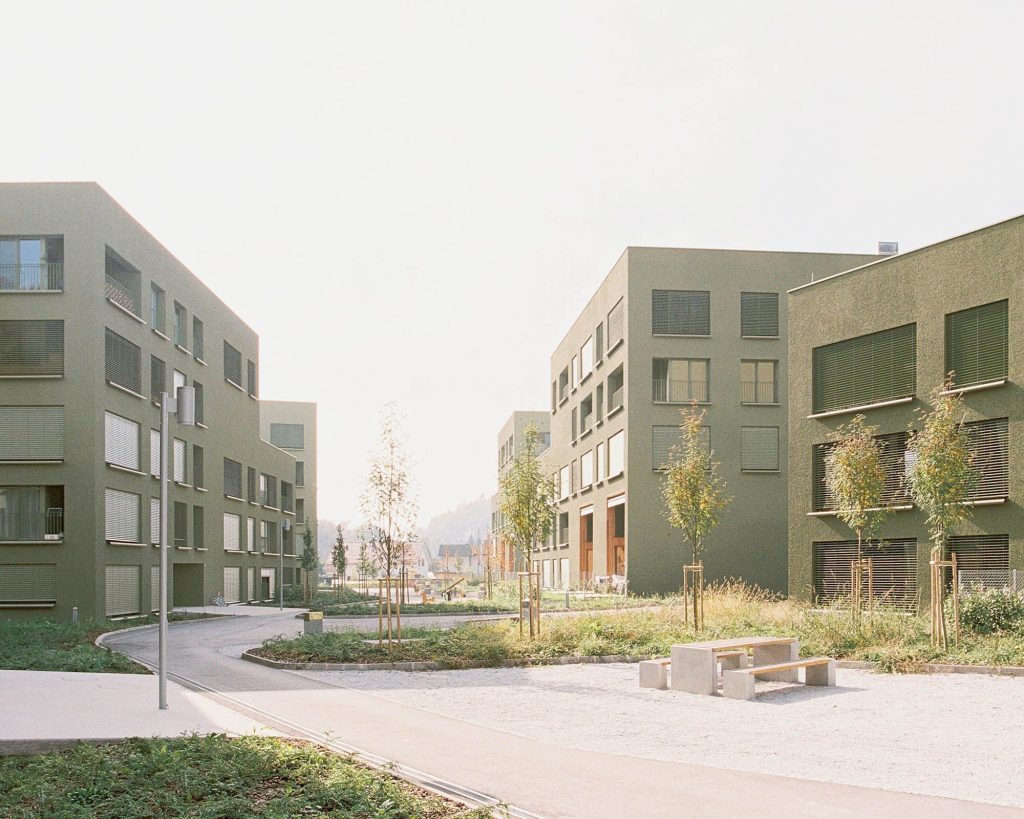
Arhitekti Počivašek Petranovič . Bevk Perović arhitekti . photos: © Urban Petranovič
Črnuče, a suburban neighboorhod in the outskirts of Ljubljana, is dominated by single-family houses with gardens and strings of row houses. The quality of the micro-location is a small pond directly in front of the buildings and a thick forest on their northern side.
The dimensions and shape of the buildings were previously defined in an urban planning for the area, where an abandoned brick factory with its clay pit used to stand. Two parallel rows of blocks were designed, each counting three buildings in the southwest – northeast direction, with slight deviations in their position to each other. In total, there are six blocks of flats, with 161 dwellings and a shared garage.
The idea was to create a neighbourhood immersed in greenery – reflected in the colour of the buildings in different shades of green – they increasingly darken towards the existing forest. This is an attempt to expand the perspective of the densely placed buildings, which seem to gradually integrate into the existing green surroundings.
The floor plans placed units along the longer sides of the buildings with a central corridor. A few exceptions have been added to the otherwise uniform fabric of the dwellings: duplexes mirror small houses with gardens on the ground floor, dwellings with expectionally large patios on the terraced floors, and serviced dwellings for seniors with gardens on a separate, lower ground floor opening onto the pond.
The façade is designed as a uniform envelope with a rough finish, with openings and joinery in the same colour scheme. These openings are highlighted by uniquely designed eaves, which are longer than normal and emphasised horizontally.
Due to the density of the building, the corners of the buildings are ’opened up’ with corner windows – this gives the living areas a broader view to the outside and its surroundings.
The duplex appartments and terrace dwellings stand out from this uniformity with their timber cladding and generous window size.
The landscape design complements the idea of a neighbourhood set in greenery. The irregular, undulating pedestrian walkway and urban furnishings emphasise the rhythm of alternating buildings. The landscape design encircles the buildings into a whole, while also separating the individual housing units from each other and integrating them into their immediate surroundings.
_
Project name: Housing Črnuški Bajer
Architect’s Firm: Arhitekti Počivašek Petranovič & Bevk Perović arhitekti
Landscape architects: Studio AKKA
Location
Ljubljana, Slovenia
Project
Built
Year
2024
Area
23.285 m2
Program
Housing
Investor
ZL Living d.o.o.
Project team Arhitekti Počivašek Petranovič
Davorin Počivašek
Urban Petranovič
Astrid Magajna
Andreja Ajlec
Petra Hribar Markelj
x
Bevk Perović arhitekti
Landscape architecture
Studio AKKA
Foto:
Urban Petranovič



