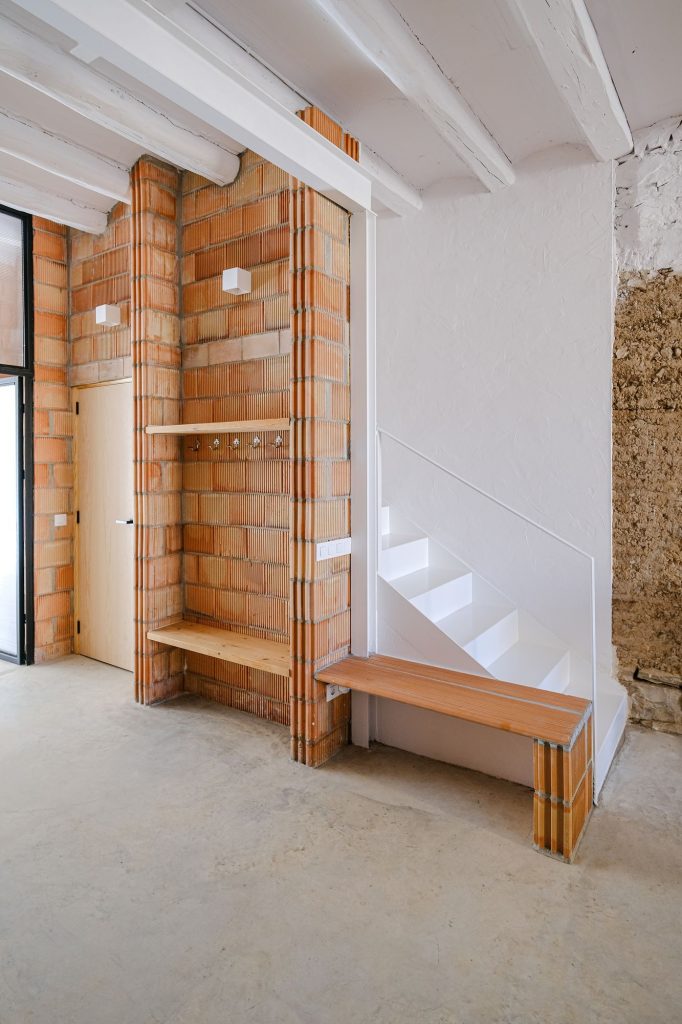
laboqueria taller . photos: © Rural Modernos @blancamj.creativa
The project consists of the comprehensive renovation of a house situated between party walls in the center of Tàrrega. The plot, elongated due to a former agricultural subdivision, presents the challenge of ensuring deep natural light and ventilation. The architectural strategy responds by creating double-height spaces and vertical sightlines that promote cross-ventilation and allow natural light to penetrate all floors.
One of the key gestures is the incorporation of a skylight on the top floor, which channels light down to the ground floor through a system of lightweight metal walkways. This ensemble of elements generates a fluid and open atmosphere, where natural light becomes the protagonist. The system is complemented by high energy efficiency solutions such as aerothermal heating and underfloor heating, reinforcing the dwelling’s environmental commitment.
On the ground floor, the intervention begins with a respectful interpretation of the original structure, maintaining material continuity between the pre-existing and the new. The rammed earth wall is preserved and left exposed, reinforcing the character of the house and its constructive memory. This logic extends to the use of ceramics — in benches, pavements, and wall coverings — a material with a low ecological footprint that performs well in contact with the ground and assumes structural functions. The layout enhances visual continuity from the entrance to the patio, creating an open space where materiality builds the atmosphere and defines the identity of the home.
On the first floor, the project opts for a more flexible and articulated space, built with sustainable materials like wood and using a balloon frame system, which allows for a light and adaptable structure. Private areas such as the dressing room, laundries, and bathrooms are defined, alongside more open spaces like the study and resting area. This combination creates a functional and welcoming home with a low ecological footprint and excellent direct natural light, promoting the comfort, health, and well-being of its inhabitants. Overall, a house with different atmospheres is generated, enriching the spatial experience and quality of life.·
_
El proyecto consiste en la reforma integral de una casa entre medianeras en el centro de Tàrrega. La parcela, de proporción alargada como resultado de una antigua parcelación agrícola, presenta el reto de garantizar iluminación y ventilación en profundidad. La estrategia arquitectónica responde generando dobles espacios y visuales verticales que promueven la ventilación cruzada y permiten la entrada de luz natural en todas las plantas. Uno de los gestos clave es la incorporación de una claraboya en la planta superior, que canaliza la luz hasta la planta baja mediante un sistema de pasarelas metálicas ligeras. Este conjunto de elementos genera una atmósfera fluida y diáfana, donde la luz natural se convierte en protagonista. El sistema se completa con soluciones de alta eficiencia energética como la aerotermia y el suelo radiante, que refuerzan el compromiso ambiental de la vivienda. En planta baja, la intervención parte de una lectura respetuosa de la estructura original, manteniendo la continuidad material entre lo preexistente y lo nuevo. Se conserva y deja visto el muro de tapia, que refuerza el carácter de la casa y su memoria constructiva. Esta lógica se extiende con el uso de cerámica —en bancos, pavimentos y paramentos—, un material de baja huella ecológica que funciona bien en contacto con el terreno y asume funciones estructurales. La distribución potencia la continuidad visual desde el acceso hasta el patio, generando un espacio diáfano donde la materia construye el ambiente y define la identidad del hogar. En la primera planta, el proyecto apuesta por un espacio más flexible y articulado, construido con materiales sostenibles como la madera y mediante un sistema balloon frame, que permite una estructura ligera y adaptable. Se definen zonas privativas como el vestidor, los lavaderos y los baños, junto con espacios más abiertos como el estudio y la zona de descanso. Esta combinación crea una vivienda funcional y acogedora, con baja huella ecológica y una excelente entrada de luz natural directa, que favorece el confort, la salud y el bienestar de sus habitantes. En conjunto, se genera una casa con diferentes atmósferas que enriquecen la experiencia espacial y la calidad de vida.













