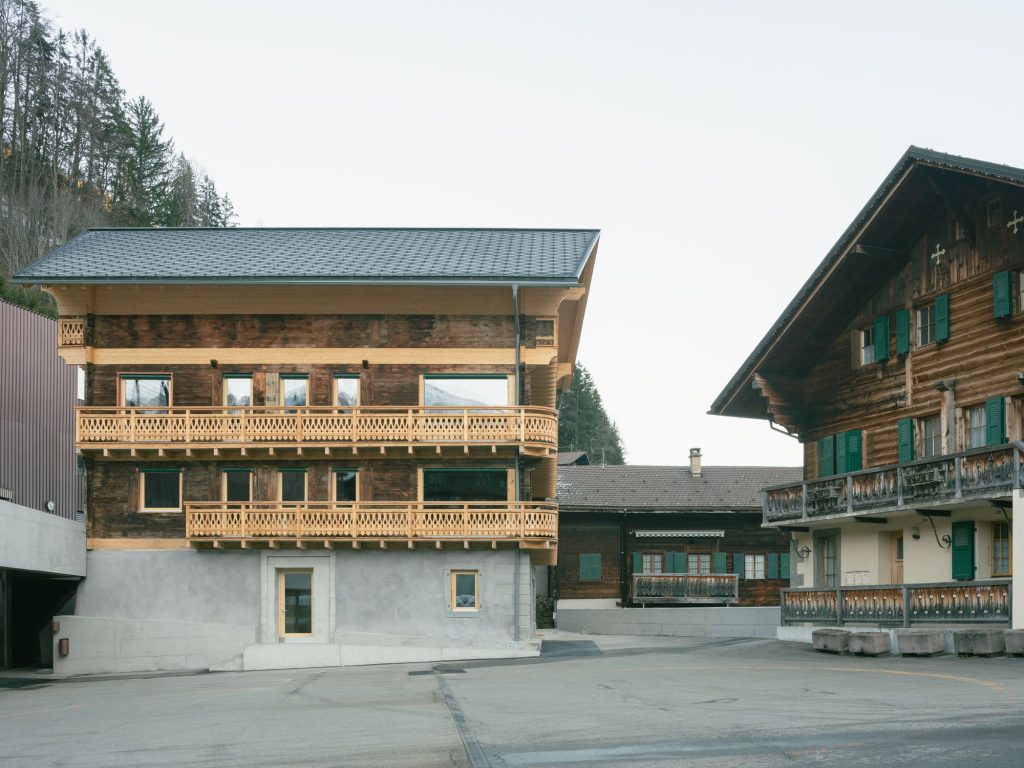
Madeleine architectes . Studio François Nantermod . photos: © Sven Högger
In the heart of the village of Val-d’Illiez, a historic chalet dating back to 1891 is reborn as a new town hall.
Abandoned, weathered by time, and in an advanced state of deterioration, only its façades and elements of heritage value are retained. Each floor is raised to provide the ceiling height required for its new administrative function. This vertical “lifting,” achieved through stacking, is carried out using a method both astonishing and archaic: one man and a jack. A feat that reminds us that human action, however modest, can sometimes move mountains or buildings.

Inside a living core emerges : a new the floor slabs, connected to these new timber belt structures, pay tribute to the original ceilings through a grid of technical coffered panels. A central seismic core organizes and distributes the spaces while housing the building’s services.
The transformation of this historic chalet invites a deeper reflection on heritage renovation. Rather than freezing history in a static restoration, the project embraces a living transformation—where each layer of the building asserts itself and tells its own story. The dialogue of the façades is a conversation with time: old openings – even those altered over the years – are preserved and complemented with new apertures. In this way, the history of the site continues, the habitability of the spaces is enhanced, and the new town hall finds its home.
_
Location: Val-d’Illiez, Switzerland
Architects: Madeleine architectes, Vevey
Studio François Nantermod, Champéry
Completion year : 2025
Program : town hall
Photos: © Sven Högger
Au cœur du village de Val-d’Illiez, un chalet historique datant de 1891, marqué par le temps, se transforme en une nouvelle maison de commune. L’édifice, à l’abandon, est dans un état avancé de délabrement. Seuls les façades et les éléments présentant un intérêt patrimonial sont conservés. À chaque niveau le bâtiment est surélevé pour offrir la hauteur d’étage nécessaire à sa nouvelle fonction. Cette « élévation » par empilement s’effectue par un procédé aussi prodigieuse qu’archaïque, un homme et un cric. Prouesse rappelant que l’action humaine, aussi modeste soit elle, peut parfois déplacer des montagnes (ou un bâtiment). À l’intérieur un nouveau corps se développe, les planchers se raccordent aux nouvelles ceintures de bois, réinterprétant les plafonds existants par le biais d’un quadrillage de caissons techniques. Un noyau parasismique central organise et distribue les espaces, tout en abritant les services. La transformation de ce chalet historique invite à une réflexion profonde sur la rénovation du patrimoine. Plutôt que de figer l’histoire dans une restauration d’un bâtiment achevé, le projet propose une transformation vivante, où chaque strate de l’édifice s’affirme et se raconte. Le jeu des façades est une conversation avec le temps : les ouvertures anciennes, même celles modifiées au cours du temps, sont préservées et se voient enrichies de nouvelles percées. Ainsi, l’histoire du lieu est prolongée, l’habitabilité des espaces est améliorée et la nouvelle maison de commune peut s’installer.



































