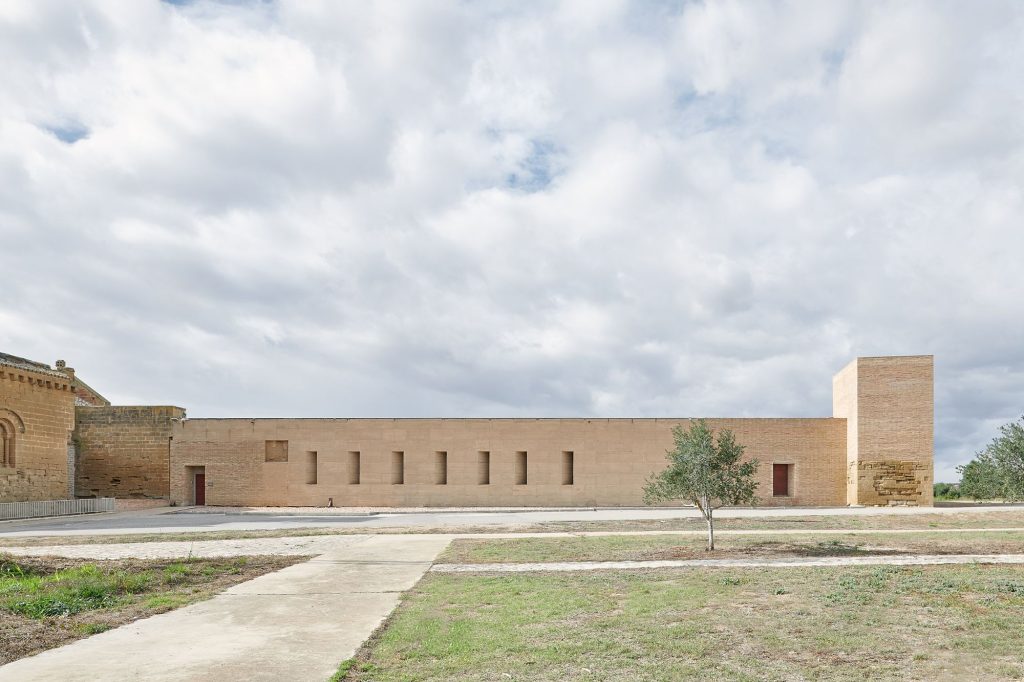
Sebastián Arquitectos . Pemán y Franco Arquitectos Zaragoza . photos: © Iñaki Bergera
The Royal Monastery of Santa María de Sijena, established in 1188, has undergone a profound rehabilitation, restoring the inherent dignity of its historic fabric. The most recent phase, now complete, has sensitively transformed the former dormitory nave into a dedicated exhibition space for the monastery’s returned heritage. This undertaking is part of a larger restoration initiated in 2002, addressing critical damage from a Civil War fire and decades of abandonment. Key to the structural integrity was the implementation of a deep drainage system to combat persistent groundwater humidity.
The dormitory nave’s specific overhaul involved a threefold strategy. Firstly, the original structure of transverse arches and stone/rammed earth walls was restored, with new additions harmonizing with the monument’s architectural progression. A new wooden coffered ceiling subtly references a lost second floor, honouring history without creating a false past. Secondly, a distinctive ceramic ‘carpet’ with a trough-shaped cross-section was installed, serving both to hide technical installations and to mitigate rising damp. Lastly, functional and museographic elements—such as vitrines and furnishings—were thoughtfully integrated, their sober design echoing the monastery’s original cells, grilles, benches, and furniture.
Essential climate control and other systems were strategically placed in a discrete exterior brick volume, with conduits and cabling discreetly channeled beneath the floor to protect the original walls. The space is elegantly enclosed by a stained-glass window, maintaining visual continuity with the adjoining courtyard. Through careful material selection—including brick and diagonally laid triangular ceramic paving—and a balanced approach to old and new, the intervention has revitalized the medieval spaces, embodying austerity and honesty while paying homage to its monastic legacy.·
_





























