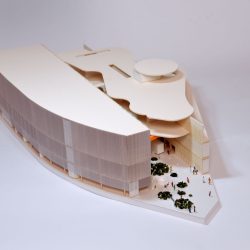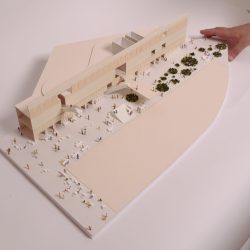
We center the proposal for the new Architecture + Design Museum around a large semi-open/public space (85m x 16.5m) that runs North-South through the site. It is a space of two natures: an urban space at the scale of Helsinki’s waterfront and an interior space for the new Architecture + Design Museum.
Highly versatile and generous, it allows for a multitude of activities to occur at the same time. Here, it is possible for museum activities to spill into the form of exhibitions, workshops, and events, or for the city to ‘invade’ it with its daily routine. Its orientation is as much a matter of connecting the North and South plazas and generating vistas to the Tähtitorninvuori Hill and the city and Helsinki Cathedral, as it is a matter of ecological and climatic preoccupations. This orientation allows for generous daylight exposure which leads to establishing a micro-climate inside the space.
Lastly, this North-South passage space has proportions similar to Helsinki’s Old Market Hall, in plan and section. Emulating the Old Market Hall’s dimensions is not a matter of symbolism, but of typological understanding and deployment.
_
















