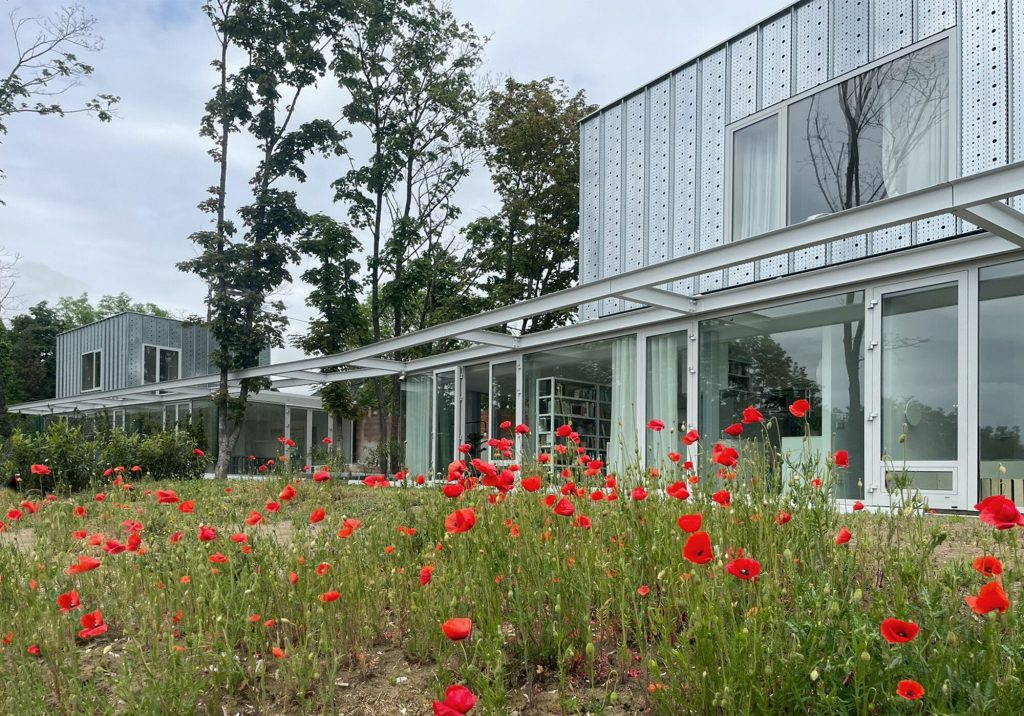
njiric+ arhitekti . photos: © Bosnić+Dorotić . + archdaily
A Dialogue with the Urban Master Plan – The concept for the house emerges as a direct response – and critique – of the General Urban Development Plan of the City of Zagreb. The lots on which the house stands intentionally diverge from conventional urban planning guidelines regarding building density, land utilization, building height, and parking requirements. Rather than conforming to these norms, the project embraces a vision of reimagining the green foothills of Zagreb for a lower-density residential typology—favoring smaller volumes, lower structures, a gentler footprint and larger plots with a minimum area of 1200 m2. In this way, the house becomes a case study proposing a new form of urban decency for the city.
Downscaling and Typological Shift
– Instead of maximizing the permitted Gross Built Area (GBA) of 600 m² per lot, each of the two residential units contains just 180 m² of living space. Departing from the typical vertical distribution by floors, commonly used for multigenerational housing in this context, the project establishes a horizontal multigenerational living arrangement across two adjacent lots. The houses a positioned side by side rather than stacked, with a space between them acting as a cohesive, integrative communal zone.
A Dual Character – A defining wall along the street creates a threshold, establishing a transitional zone that generates an interactive space on the opposite side. The northwest façade, facing the street, remains largely closed, shielding the interior from noise, wind and unwanted views. ensuring privacy. In contrast, the southeast side of the house opens fully toward the garden, embracing greenery, sunlight and panoramic city views.
Architectural References and Inspiration
– The design draws from personal encounters with influential buildings within architectural discourse. Villa Barbaro by Andrea Palladio inspired the disciplined symmetry of the house, while the Eames House/Studio influenced the concept of a unifying atrium and spatial duality. Thomas Jefferson’s University of Virginia campus influenced the relationship to the terrain and the classical rhythm of the façades. The LA Case Study Houses provided reference points in tems of construction techniques methods and dynamic relationship with the urban landscape, particularly panoramic vistas toward the city.
Materiality and Construction
– The house’s façades are defined by their contrasting material expressions: the ground floor, in contact with terrain, adopts an earthy, robust presence, constructed with brick to express weight and permanence. In contrast, the upper floor, in dialogue with the sky, is lighter, more transparent and reflective. It features unconventional materials, including repurposed cable tray mesh, which lends the façade a subtle, ephemeral quality.
The Significance of Section
– The natural slope of the site allows direct access from the street into the underground garage, while the ground floor opens seamlessly into the garden. The double wall of the atrium, positioned between the two homes, functions not only as a spatial divider, but also as a practical niche housing garden tools, a summer kitchen and a barbecue area, making it a central element for family gatherings. The garage beneath the house is designed not only for parking but also doubles as a party venue and an exhibition space for heavy-duty artworks displayed in lightboxes and on metal panels.
Energy Efficiency and Sustainability
– The house functions as a solar pavilion, with minimal energy demands in winter, while in summer, it utilizes passive shading systems such as retractable awnings, regulating interior temperatures during summer months.
_



























