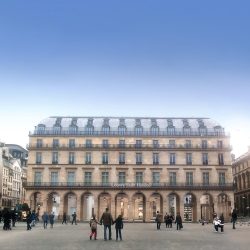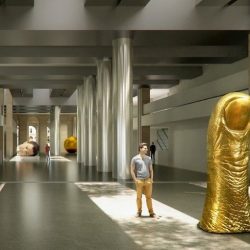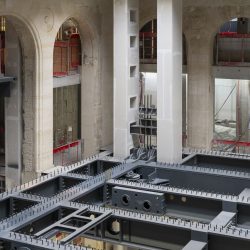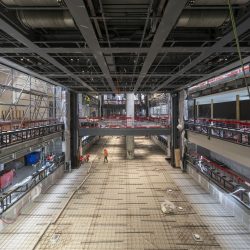
Released new building site views of the Fondation Cartier pour l’art contemporain’s future premises, Place du Palais-Royal, Paris, that will open in On October 25.
The complex base structure of Louvre Saint-Honoré – first floor, ground floor and basement floors – will find new usages and become more attractive. The original wooden floors will be replaced with mobile floor units, each with hydraulic jacks, which can be raised or lowered to suit the desired spatial requirements.
At the same time, the restructuring project, which will be undertaken with the areas occupied, will thoroughly reorganise the upper floors. This will involve introducing “prime” commercial standards and offering a unique range of shared spaces and services (reception area, lounge café, meeting spaces, restaurant open to all) to the tenant companies and their 1,500 staff-members…
The construction phase will be remarkable for its two layers of complexity: intervention on a heritage site which will also be occupied during the four years of the works.
_















