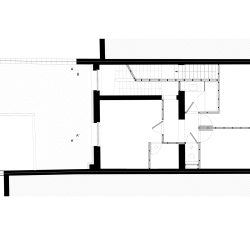Kacu . Brussels

Bauclub . photos: © Nicolas da Silva Lucas
KACU is the transformation of a Brussels house into a shared housing project, designed to accommodate two families.
The project primarily involves restructuring the circulation areas. By simply modifying the ground floor stairs, two apartments benefit from more natural light and layouts that allow for clear sequences between common and private areas.
Some spaces are shared, such as the entrance area, which becomes a generous meeting place, a entertainment area, a kitchen, laundry rooms, and gardens.
_
Project name: Kacu
Co-housing transformation
Location: Brussels
Completed: 2024
Arch: Bauclub
Instagram: bauclub.be
Illustrations ©Stephane De Groef & Bauclub
Photos ©Nicolas da Silva Lucas



















