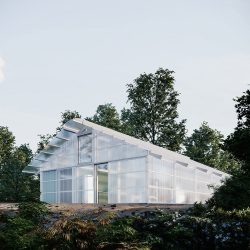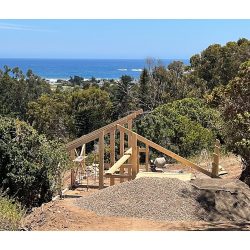
David Chipperfield . DinellJohansson
Joint proposal for a residential building in Hjorthagen. Illustration by David Chipperfield Architects.
_
_
Plan Común
The reinstallation of our office in Chile is an ongoing process, with a series of projects in development. One of these is a pavilion next to an existing house on the central coast of Chile.
It is an unconditioned intermediate space—designed in three weeks—that allows for the extension of the common areas of the original building under a condition of environmental ambiguity, halfway between a hermetically sealed interior and an exterior exposed to the elements.
Built with wood following a high economy of means (and drawing directly from previous experiences of our own and those of other colleagues), the pavilion integrates two differentiated areas. One half of the floor plan will be occupied by smaller rooms: storage, bathrooms, and a laundry area, arranged over a concrete slab. The other half is configured as an open and undefined use space, with brick flooring over a bed of gravel and compacted sand, placed directly on the ground.
_
_
Burger Rudacs
The School in the Green
The urban placement of the three-story school building occurs at the “old location,” in the green, set back from the streets. The established quality of the open space can essentially be retained with only a few tree fellings. In terms of planning the green character of the property is conceptually supplemented and reinforced. The green frame is only interrupted by the tree-covered access paths from the north and east towards the entrance courtyard. Light and airy, the two staggered year group buildings rise above the expansive ground floor. The three-story volume of the building is broken by the single-story, architecturally projecting themes of the entrance clearing in the northwest and, as a counterpart, the canteen in the southeast. The floor plan figure is thus spatially completed to a rectangle with hollow and solid elements.
Arrival
Slender steel supports carry the surrounding ceilings of the building’s edge. What is the surrounding arcade above is the roof below. Broken open, it reveals the clearing of the entrance courtyard and the view of the entrance with the two-story loggia above it.
Friedrich-Fröbel-School, Frankfurt
Competition 2024 | Recognition Architecture – @burgerrudacs
Landscape Architecture – @bem_landschaftsarchitektur
Visualization @atelieretata
_
_
E2A
Project Update: The development of the IPZ MHUB continues, the project has been successfully presented to the city and we are continuing to shape the project for the next phase. Preserving the continuity of the long façade and the hybrid structure was a particular goal for us.
_













