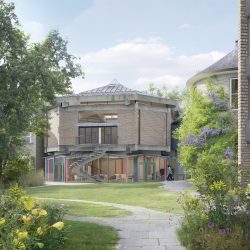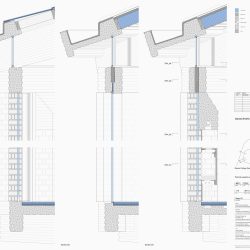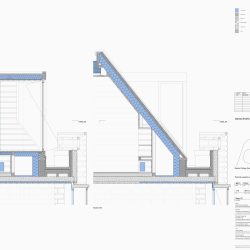
Caruso St John Architects . photos: © Nora Walter
Planning permission has been granted for Caruso St John’s project to expand social facilities at Darwin College, Cambridge, with a new garden room beneath the college’s Grade II listed octagonal dining hall, designed by Howell, Killick, Partridge & Amis.
Darwin College was founded in 1964 and was the first college at the University of Cambridge intended exclusively for graduate students. Today, Darwin College is the largest graduate college in Cambridge. The main college campus binds together domestically scaled buildings from the eighteenth, nineteenth and twentieth centuries, and some of these buildings are now listed. The College has beautiful gardens along the River Cam, with an aspect over Coe Fen on the west side of the city.
Caruso St John was appointed in 2018 to prepare a masterplan for the coordination of further works to the central area of the campus. The plan provides more social spaces for the expanding studentship and focuses on improving college facilities and making more of the buildings accessible.
_
Location
Cambridge, United Kingdom
Date
2018–present
Client
Darwin College, University of Cambridge
Heritage
Grade II listed
Caruso St John Architects
Adam Caruso, Peter St John, Rod Heyes
Project architects
Natalie Stas (2018), Rod Heyes (2019), Elena Balzarini (2020), Will Pirkis (2020–2021), James Hand (2021–present)
Project team
Nabil Haque, Eunsoo Jang, Eva Janusch, Sung Lim
Structural engineer
Alan Baxter
Services engineer
JG Consulting
Cost consultant
Robert Lombardelli
Heritage consultant
Donald Insall Associates
Building Physics
NDM Heath Ltd
Acoustic consultant
Sandy Brown Ltd
Access consultant
Access=Design
Catering consultant
Macintosh Foodservice Consultants Ltd
Transport consultant
Urban Flow Ltd
Visualisations
Nora Walter
















