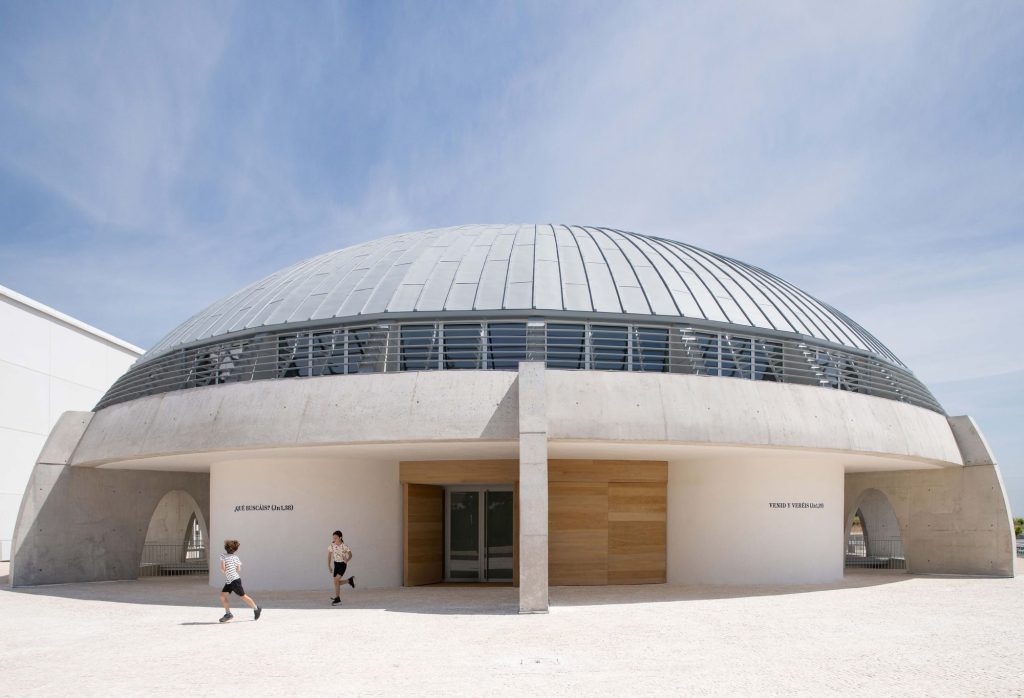
Estudio Arquitectura Hago . photos: © Javier Callejas
In the middle of 2020, a building is planned to be the campus chapel of the Francisco de Vitoria University in Pozuelo de Alarcón (Madrid).
An elliptical layout is planned to organize the architectural, spatial and aesthetic-theological elements. In the tradition of the Church, the ellipse brings together in its geometry the perfection of the circle and the directionality required to manifest the theological directional sense of the Christian temple.
The theological sense suggested by the design of the chapel is the following:
– Two tents: build two tents that reference the place where the tabernacle will reside and the space that will house the assembly (the university community), as referenced in Hebrews 9.
– Seven Pillars of Wisdom: build a support for these tents in the form of domes inspired by the reference in Proverbs 9 about erecting seven pillars.
– Parables of the Kingdom: connecting with the charisma of the congregation promoting the project, it is proposed that the iconographic discourse deals, among other themes, with the parabolic teaching contained in Matthew 13.
The temple
Two large domes are supported by seven columns. The large central elliptical dome, 12 meters high, rests on a large perimeter beam that in turn is supported by seven pillars. This vault faces and connects to another element with the same cupular character that acts as an apse, reaching 15 meters and consolidating itself as the highest point of the building.
The center of formation of the Faith
The lower floor cannot be understood without the temple. For this reason, direct access has been provided from inside the sacred space, in a manner analogous to the connection to the choir. The Faith Formation Center reproduces the elliptical shape of the church underground. This shape is enhanced by the presence of the English courtyards that flank the large central hall for large events and conferences. These courtyards, which are covered by the large dome, allow the circulation spaces in the underground floor to be sheltered from the weather, as well as adequately ventilate and illuminate the smaller classrooms around the perimeter.
_
Project: Chapel of Francisco de Vitoria University
Location: Pozuelo de Alarcón, Madrid (Spain)
Architect(s): Emilio Delgado Martos & Antonio Álvarez-Cienfuegos Rubio / Felipe Samarán Saló (UFV)
Project team: Nuria Pérez Cabrero (project and direction of works) / Pablo Rúa Conde (project)
Project management: Francisco Navarro
Collaborator(s):
Structural engineer: Andrés Rubio Morán
Equipmental engineer: Úrculo Ingenieros S.A.
Lighting engineer: Fernando Rojo
Landscape architect: Ana Luengo (Citerea)
General contractor: Fundación Universidad Francisco de Vitoria
Client: Universidad Francisco de Vitoria
Photograph: Javier Callejas
Use: religious, educative
Site area: 2.073,92 m2
Bldg. area: 2.093,36 m2
Gross floor area: 1.823,78 m2
Bldg. scale: one story below ground, two stories above ground
Structure: reinforced concrete / wood (dome)
Exterior finishing: concrete, zinc and plaster
Interior finishing: marble, gold leaf and wood
Cost: 4.985.703,84€
Design year/date: 2020-2022
Construction year/date: 2022-2024
Completion year/date: March 2024
























