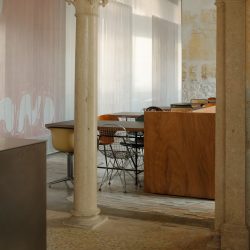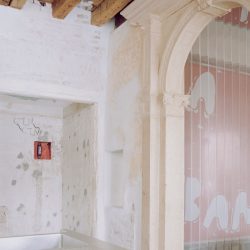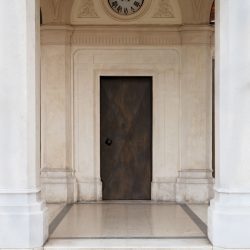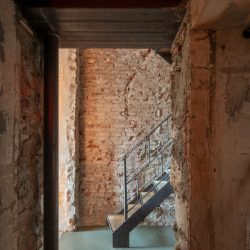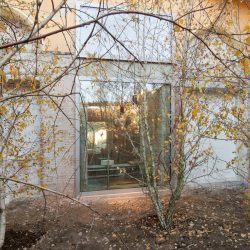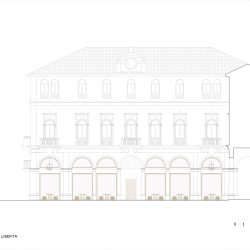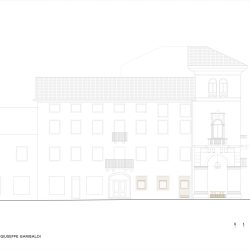
AMAA @amaa_office
The Caffè Nazionale, designed by AMAA, embraces the city: the restoration of this historic venue in Arzignano, Northern Italy, is a multifaceted project that draws upon existing elements and memories to create a vibrant, living palimpsest.
Through the colonnade of the 19th- century City Hall, the public dimension of the square flows seamlessly into that of the new Caffè Nazionale.
Within this space, the main hall, a vibrant mosaic of fragments of memory and original spatial devices, offers glimpses of the serene natural setting of the small inner courtyard. This marks the first in a series of design strategies employed by AMAA in the restoration of the historic Caffè Nazionale in Arzignano, Northern Italy. A demanding and complex project,
it has been carried out by the studio founded by Marcello Galiotto and Alessandra Rampazzo in a city that already hosts some of their most significant works.
Along an ideal axis that traverses the entire project, the space seamlessly connects interior and exterior, highlighting the concept of layered memories, urban moments, and the interplay of ancient and contemporary materials. The design orchestrates a sequence of spaces, reminiscent of theatrical stages, establishing a visual dialogue between the square, the colonnade, and the interior hall.
Here, original scenographic elements guide the eye toward the vestibule and, ultimately, the inner courtyard, envisioned as a birch garden.
This courtyard provides an open, perspective view that embraces the surrounding natural landscape.
The Caffè Nazionale is furnished with an integrated system of wooden tables and benches, custom-designed by AMAA in collaboration with Nero/ Alessandro Neretti and meticulously developed through full-scale mock-ups. In the main room, the seating arranged in the more interior areas is paired with rectangular tables, larger and better suited for dining. In contrast, smaller round tables are positioned closer to the square and extend into the outdoor space in front of the bar. The seating design draws inspiration from the benches of the New York subway and the work of Donald Judd.
The contrast between the recovered historical elements and the interventions that redesign and reorganize the space is evident throughout Caffè Nazionale, as are the deliberately unfinished segments that seem to reflect an openness in the project’s concept. In these exposed fragments, the temporality of the construction process feels almost suspended.
A year and a half of work resulted in the creation of a delicate and complex piece through which AMAA has breathed new life into a significant part of Arzignano’s history. The project engages with the themes
that the studio has been refining in its research: a space dense with layers of meaning, as layered as the memory of the place itself. The restoration of the decorated surfaces, uncovered beneath the technical partition walls added over decades of previous activity, aligns with the intention to preserve these elements in their honest, worn, and sometimes compromised state. The consolidation acknowledges the passage of time, enriching the rooms with a raw and imperfect materiality that speaks to the idea of the unfinished and the continuous evolution of each element. Similarly, the new functional partitions for services and technical rooms adhere to the same intention: to reveal the construction technique and its components, as well as the process of realization, frozen at the point where each element remains recognizable and does not simulate another meaning.
Caffè Nazionale marks an important step in the development of AMAA’s research and experimentation in
the design process, which includes an innovative use of imagery. These images are not seen as a final product but as a means to document the construction process as it unfolds. In this sense, they integrate the studio’s
ongoing work with the physical model. It represents a further evolution of their research on the theme of the unfinished, as well as the development of an original process that the studio is advancing with Virna Rossetto on the use of imagery in the various phases of a project.
_
Project name Caffè Nazionale
Client • MAM Srl (Marco Mettifogo – Andrea Poli – Marcello Galiotto)
⦁ Municipality of Arzignano
Location Arzignano (Vicenza), Italy
Project by AMAA Collaborative Architecture Office For Research And Development
Instagram: @amaa_office
Collaborations • Identity and graphic design: Studio MUT
⦁ Graphic artist: Stefan Marx
⦁ Artist and mock-up maker: Nero / Alessandro Neretti
⦁ Dress code and details: Ottavia Mettifogo
⦁ Communication agency: BlaaUniverse
Site supervision AMAA Collaborative Architecture Office For Research And Development
Project architect – Partner in Charge
Marcello Galiotto
Marcello Galiotto, Alessandra Rampazzo, Francesca Fasiol
Project management Francesca Fasiol
Design team Marcello Galiotto, Francesca Fasiol, Eleonora Folli, Virna Rossetto
Models Mara Tirapelle
Consultants • Structural engineering: Simone Michelotti
⦁ Fire safety engineering and Electrical engineering: Nicola Rosa
⦁ Mechanical engineering: Riccardo D’Alessandro
⦁ Safety coordinator: Simone Michelotti
⦁ Acoustic planning: Luca Dal Cengio
Contractor Moredile of Morabito Massimo Casillo Srl
Other companies • Plumbing: LO.GI.T. Termoidraulica Snc
⦁ Electricians: ELETTROIMPIANTI of Nogarole Srl
⦁ Safety sistem: Falle Antifurti Srl
⦁ Contractor furnitures and lighting: Operae Interiors
Project schedule Design: June 2023 – October 2024 Construction: January – October 2024 Opening: November 2024




