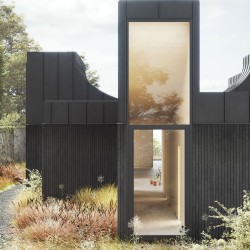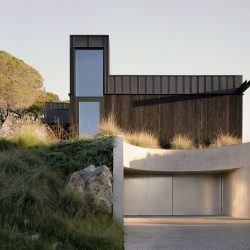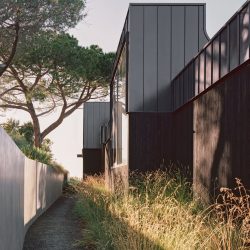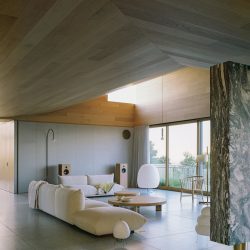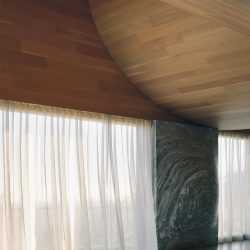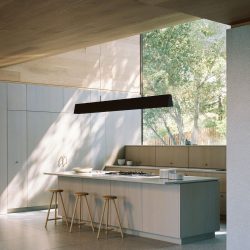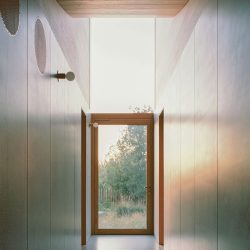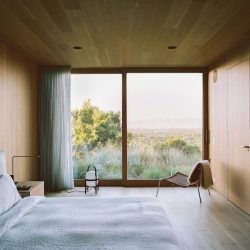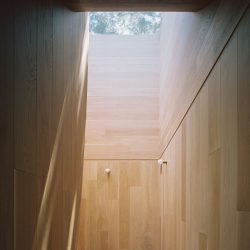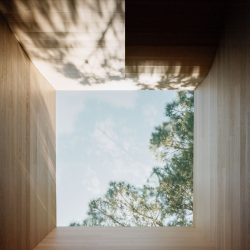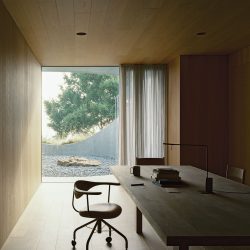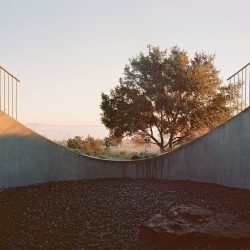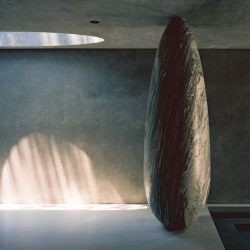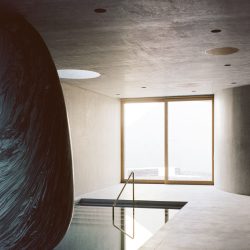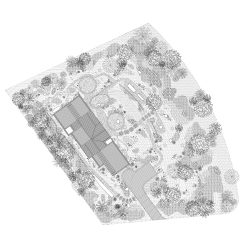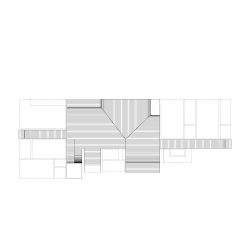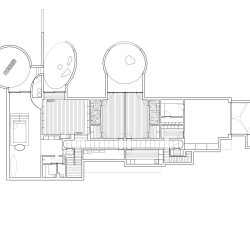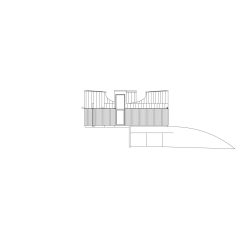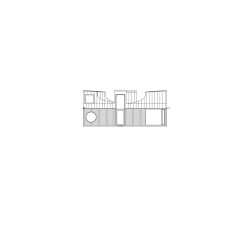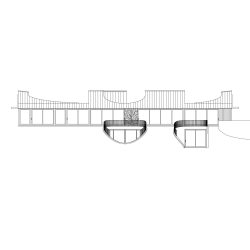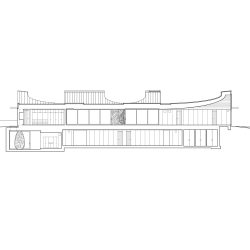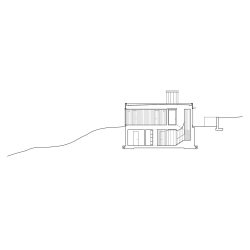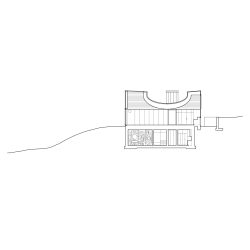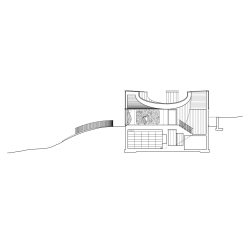
WOJR . photos: © Nick Dearden
The House of Horns is located in the foothills of the Santa Cruz mountains overlooking San Francisco Bay. The design enfolds the ruin of an existing foundation intended for a partially constructed ‘Spanish Style’ home inherited from someone else. A counterpoint to what existed, the project finds a new coherence that synthesizes the particularities of the existing condition with a new set of ordering principles, rhythms, and structures.
Before any formal resemblance manifested, the titular ‘horns’ of the house were first and foremost conceptualized of a horn as an instrument. The house would be an assemblage of instruments tuned to capture the cycles of the day, and of the seasons—the changing light, the growth, decay, and growth of the foggy Bay landscape.
The initial act of the project is to restore the original hillside topography, re-burying the lower level of the house into the earth, producing two distinct environments:
Above, an effectively single story house nestled on a hill, its perimeter touching the ground on all sides. One large open space for gathering, eating, cooking. A ceiling composed of inverted elliptical vaults reach out toward the edges of the space with a series of skylights and clerestories, each with its own orientation and focus. The low keel in the middle subtly divides and demarcates the singular space into parts. Holding the center of the space and the very centerline of the house, a stone fireplace carved from blocks of Danby marble from Vermont—one of the projects within a project.
If above, the house is defined by a singular compound space, below a series of distinct chambers. The innermost, a cave-like space for bathing held up by an ovoid column carved from another block of stone. These chambers selectively re-connect outward through sunken courtyards, mediating connections to the meadow landscape and horizon outside.
Outside, the hillside is returned to a wild state with a meadow of low-water California native grasses, perennials, scrub, and live oaks. Like the house, the landscape has many layers. Its careful calibration of texture and tone extends the aesthetic experience out across the changing seasons. It acts with the house as a synthetic whole, a precisely tuned instrument to experience the world around.
_
Title: House of Horns
Location: Los Altos Hills, California
Date: 2017-2024
Square Footage: 8,500sqft
Architect: WOJR
Project Team:
William O’Brien Jr. and John David Todd,
Adam Murfield, Justin Gallagher, James Murray, Lindsey Krug, Marianna Gonzalez
Engineers
Structural: FWCSE
Mechanical/Plumbing/Sustainability: Monterey Energy Group
Electrical: Nutek Engineering
Civil: Lea & Braze Engineering
Geotechnical: ROMIG Engineering
Irrigation: Russell D. Mitchell & Associates
Consultants
Furniture Making: Kylle Sebree Studio
Horticulturist: Jeff Kunkel, Greenstar
Kitchen: Henrybuilt
Lighting: O- LLC
Metal: Sun Valley Bronze, DeVincenzi
Stone Objects: Quarra Stone
Terrazzo & Stone: Marvelous Marble Design
General Contractor: Paragon Custom Builders
Photographer: Nick Dearden


