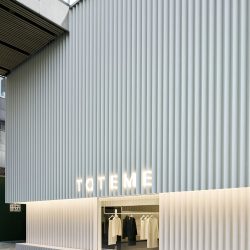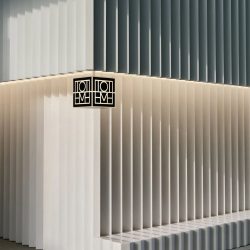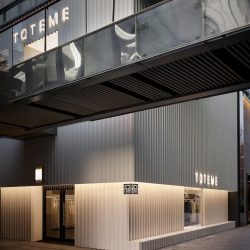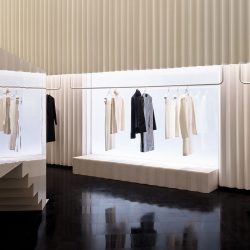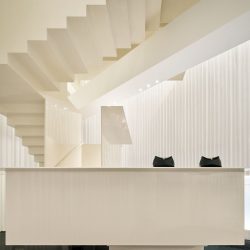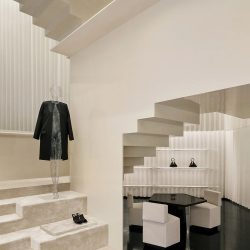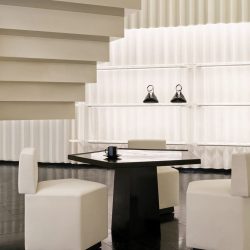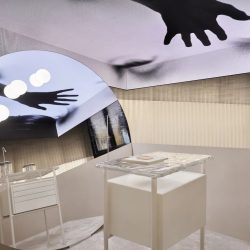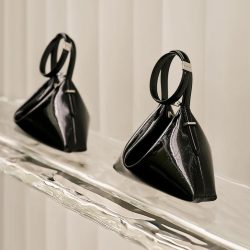
Herzog & de Meuron . photos: © Toteme
The TOTEME Beijing Sanlitun flagship store is on a corner lot in the heart of the Sanlitun district – a popular area for shopping, dining, and entertainment in eastern Beijing. Sanlitun began its development with China’s opening in the 1980’s, with growth accelerating greatly during the economic boom of the 1990’s. With the development of the Taikoo Li complex in the 2000’s, the neighborhood transformed into a luxury destination; Narrow alleys, elevated walkways, and street-front façades, combined with a focus on individual branding, created an everchanging platform for stores to compete for attention through their displays and diverse architectural expressions.
Given these heterogenous surroundings, how can the TOTEME store establish itself as a distinctive place, and how can the shopper’s experience go beyond what is already available?
Transforming the Existing
We began by visiting the neighborhood and the two-story building, and immediately decided to completely strip the interior. The slab, non-load-bearing walls and technical installations were removed down to the structural skeleton, revealing a space more than nine meters high on a compact nine meter by fifteen-meter footprint. Only a slender T-shaped beam at the height of the upper floor entrance indicates a division between the upper and lower levels. Rather than partially or even completely adding back floor slabs, we chose to emphasize the verticality of the space, integrating it into the experience and using it for display purposes.
A Totem-Like Staircase
A staircase with a strong, totem-like presence is the main element of the store. Made of steel plates and finished in a high-gloss, off-white lacquer, it connects the street-level shopping area with a secondary entrance on the upper floor; Urbanistically, it adds an essential connection to the shopping area’s circulation system. On the ground floor, the totem staircase starts with a small square footprint of 2.4 x 2.4 meters and unfolds in simple and modular steps into a more elaborate geometry. The staircase’s footprint is rotated 45 degrees from the typical north-south alignment of Beijing’s urban grid, highlighting its distinctiveness and significance within the city and the space. With each flight, the staircase expands slightly more into the space, bringing the visitor either closer or further away from the surrounding walls, much like a scholar’s rock or an artificial mountain in a traditional Chinese garden. Each landing on the staircase introduces a moment to pause, observe and, above all, to shop. Stair balustrades fold into horizontal surfaces that become display shelves, transforming each landing into specific product areas. The top landing appears to touch the ceiling, creating an intimate moment for the presentation of jewelry. A three-dimensional LED ceiling forms the “sky” above the staircase, on which campaigns, media art and movies can be shown.
Material Restraint
Inside, the walls are clad in pleated white fabric, detailed to appear gentle and precise, light and monolithic, permeable yet also at times opaque. The layering and stepping of the pleated fabric naturally open up the wall for products to be hung and displayed. The floor is an oak parquet composed of various modules and finished in high gloss lacquerwork which resembles the craft of traditional Chinese furniture and objects. Altogether, the black floor and ceiling frame the white world in between.
Translating the Interior into the Exterior
The design of the project’s exterior begins with an urban gesture – a 15-meter-long bench along the south façade invites people to meet, linger, and interact. The façade evolves from the interior concept, where the materials and form are translated into a sculptural mass. The interior geometries and textures are expressed on the exterior in solid, mineral materials, creating a connection between the two. This solid façade is carefully opened in three places: an entrance on the ground floor, another on the upper floor, and a large display window that connects the inside to the outside. This window allows a glimpse of the interior, sparking curiosity among passing pedestrians.
_
Ver esta publicación en Instagram

