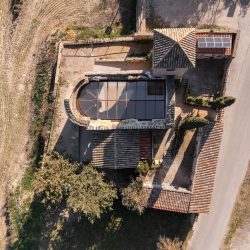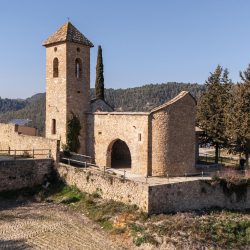
Santamaria Arquitectes . photos: © Judith Casas
The Sant Esteve church is located at the eastern end of the town of Marganell (Barcelona), a municipality located on the northern slope of the Montserrat massif. The church shares grounds with the cemetery and is located 1.5 km from the town center, in the middle of a large natural space, on a small high plateau from there are magnificent views of the symbolic mountain of Montserrat.
The church has undergone modifications over the years, but it still maintains much of its Romanesque structure.
The first references to the church date from the 11th-12th centuries with a church of smaller dimensions than the current one. In the 17th century, a lateral chapel was built located to the north of the central nave, and during the 17th-18th centuries the sacristy was built, directly connected to the chapel and the presbytery.
During the Napoleonic Wars (1808-1814) part of the church and the sacristy were burned.
In the 19th century the temple was rebuilt and expanded with a new side chapel located to the south. During this period the new bell tower was also built as well as the rectory, which was a large building located next to the bell tower and connected to it by a raised bridge.
Amid the Spanish Civil War, specifically on July 21st, 1936, the church and rectory were looted and burned and from that moment on, the church was left badly damaged, roofless and abandoned.
In 2022, archaeological excavations were carried out that discovered the walls of the original church, as well as some tombs in the area.
At the beginning of the project, the church consisted of the central nave, a side chapel on the north side and the bell tower located in the southwest corner.
The central nave, 15 m long and 7’7 m wide, has stone block walls arranged in rows. It has a semicircular apse without windows or ornaments and a high altar paved with ceramic pieces. The front wall has the main door, which dates from 1824, and a high circular window. The building has been roofless since it was destroyed during the Civil War.
The side chapel is covered by a barrel vault and communicates with the central nave through a wide arch.
The bell tower is an empty square-based tower, 4 m on each side and about 15’7 m high, crowned with a hipped roof.
The aim of the project is to adapt the space to hold indoor cultural and religious events but maintaining its function as a public space open to the villagers.
The architectural proposal consists of three distinct interventions:
+Building structural consolidation
+Creation of a glass roof over the main nave
+Creation of a staircase inside the bell tower
_






















