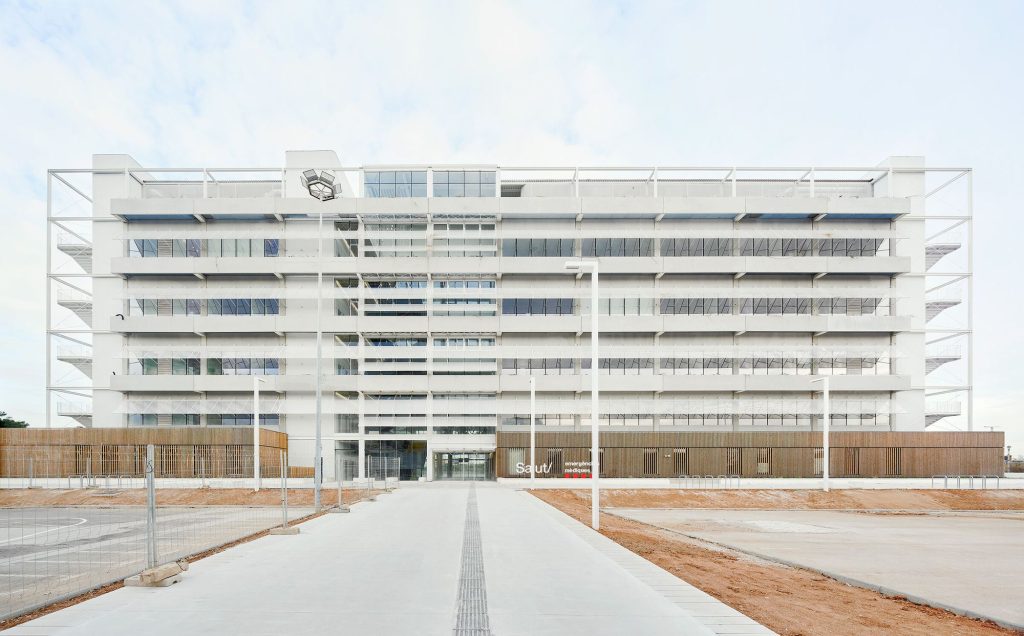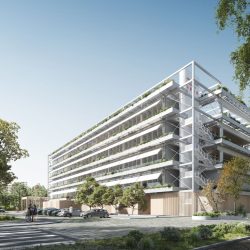
b720 Fermín Vázquez Arquitectos . AECOM . photos: © José Hevia
The new headquarters of the Medical Emergencies System (SEM) was designed by b720 Fermín Vázquez Arquitectos and AECOM and built by the Joint Venture Ferrovial Construcción – Climava. The building is the winning proposal of the public competition organized by CatSalut in 2022, which aimed to address the challenge of designing and constructing a 21,000 m² building in just 20 months, considering the inherent constraints this entails. With this ambitious goal in mind, the initial design was conceived using an industrialized construction system, allowing significant reductions in construction time through prefabrication and modularity.
The building is necessarily compact (due to economic, sustainability, and site constraints) and is located within the existing Duran i Reynals Hospital complex. It engages in a balanced dialogue with the pre-existing structures by respecting the hospital’s alignments, making it appear as another volume within the current compositional rhythm. It reinforces the façade of the complex along Gran Via and extends it eastward, offering views of the city. The proposal’s configuration takes into account the future PDU, incorporating a passageway lobby that facilitates both the current and future urban integration of the campus. The building’s functional layout responds to the need for a flexible and adaptable infrastructure. It consists of two distinct programmatic zones arranged in parallel: one for the main workspaces, developed as open-plan areas of 2,000 m², and another for auxiliary spaces, where services, circulation cores, and secondary areas are concentrated on each floor. The structural system enables pillar-free floors in each zone, allowing for maximum adaptability.
A comprehensive sustainability strategy is implemented, incorporating both passive and active measures. This includes adapted façade designs, where glass surfaces on more exposed orientations feature protective elements that allow unobstructed exterior views. Additionally, a bioclimatic courtyard at the center of the building serves as a tempered social space for workers, while a photovoltaic pergola provides shade for the dining terrace. Regarding embedded carbon footprint, industrialized construction reduces CO₂ emissions by 1,032 metric tons. The construction solutions have been defined considering execution time, construction costs, and material durability, thereby reducing future maintenance expenses. Large continuous planters made of prefabricated concrete compose the façades alongside their maintenance walkways, providing radiation protection as vegetation matures and introducing beneficial biophilia, enhancing both the cityscape and the working environment.
Furthermore, the proposal pursues the key objective of creating high-quality spaces for user comfort: maximizing natural light and exterior views, designing pleasant interior circulation and interaction spaces around a semi-open bioclimatic courtyard (to reduce reliance on elevators), and providing landscaped outdoor areas for workers’ well-being, among other features.
_













