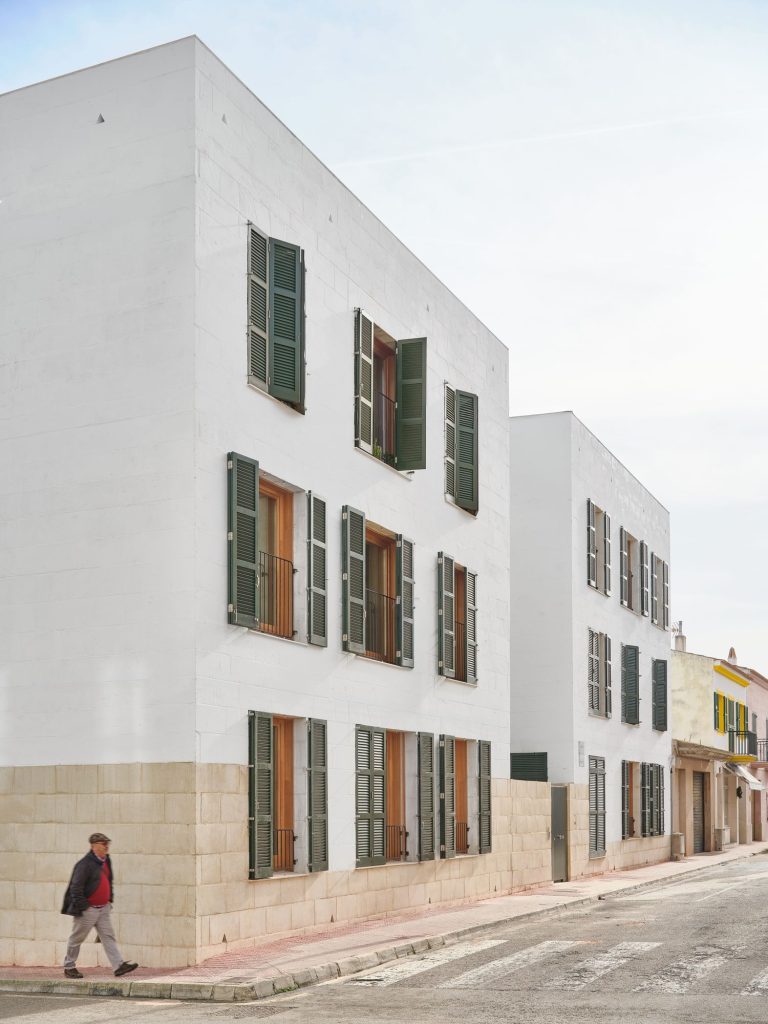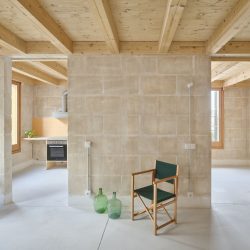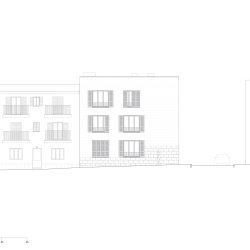
MIBA Architects (Laia Isern + Toni Montes) . SIMBIOTIQA (Ferran Vizoso)
This 9-unit multi-family building is volumetrically divided into two units separated by a covered exterior core, reflecting the scale of the built environment in the urban center of Es Migjorn Gran.
One of the volumes is located on the northern side of the plot, at the corner of Avenida Bini-cudrell and Sa Travessera Nova, and houses six of the project’s apartments. The other, to the south of the plot, has three apartments and is located between Sa Travessera Nova and the block’s interior courtyard.
A semi-exterior interstitial space between these two units contains the building’s access, the staircase, the elevator, and the apartment entrances. This space, sheltered from the rain but ventilated through a latticework, facilitates the use of favorable winds to generate permanent air circulation between the street and the interior courtyard, allowing cross-ventilation of the adjacent rooms.
The homes are organized internally around spaces of similar dimensions that are interconnected, minimizing the need for hallways, with the aim of maximizing the usable floor space. This uniformity in the functional modules promotes greater versatility in these rooms and allows them to easily adapt to the changing needs of their users.
All homes (six with two bedrooms and three with one bedroom) have dual exposures, facing the street and the interior landscaped courtyard, to facilitate cross-ventilation and maximize the site’s climatic conditions (sunlight, prevailing winds, etc.). This aims to minimize energy expenditure during the building’s use phase and maximize bioclimatic comfort.
During the design phase, environmental studies were conducted to corroborate the bioclimatic strategies implemented and quantify them in terms of reducing the building’s energy demand.
As a result, solutions such as reinforced thermal insulation, practicable south- and west-facing sunshades, and optimal cross-ventilation were incorporated in all homes to reduce the building’s energy demand through passive measures. The interior courtyard will play an important role in this regard, as it will house two trees and plants to improve air quality and protect the interior façade from the sun in summer. This passive demand reduction is complemented by the installation of photovoltaic solar panels, which in turn create a ventilated shade structure and protect the building’s roof from the sun’s rays in summer.
Structurally, the building is made up of 19cm-thick marés stone walls arranged parallel to Avenida Binicudrell and prefabricated floors made of laminated wood joists and micro-laminated plywood.
The enclosure system consists of two layers of marés stone (19cm thick on the inside and 9cm thick on the outside) with an air chamber and thermal insulation between them. The stone masonry is being laid using the traditional Menorcan method: laid out on wooden wedges, it is first grouted on the outside with lime mortar, and then a very liquid grout, also made of lime mortar, is poured through the vertical and horizontal channels machined into the interior faces of the stone until the entire cavity is filled.
The roof, meanwhile, will be flat and inverted, with 20cm of recycled cotton-based insulation. On this roof, an extensive installation of photovoltaic panels placed on two slopes with an east-west orientation also acts as ventilated sun protection.
_
Location
Area Es Migjorn Gran, Menorca
698 m2
Architects MIBA Architects (Laia Isern + Toni Montes) + SIMBIOTIQA (Ferran Vizoso)
Collaborators Adrián López (Responsable de proyecto)
Paula Domènech, Lucía Torre, Oriol Vives, Laura Gómez
Team Societat Orgànica (consultoría ambiental), MVA (estructura),
Triangle Enginyers (instalaciones), Jordio Gordillo (arquitecte tècnic)
Construction Construccions Gomila SL
Dates
Photography 2022-2024
Adrià Goula, Aleix Bagué
Este edificio plurifamiliar de 9 viviendas se divide volumétricamente en 2 unidades separadas por un núcleo exterior cubierto, que responden a la escala del entorno construido en el casco urbano de Es Migjorn Gran. Uno de los volúmenes se encuentra en la zona norte de la parcela, en la esquina de la Avenida Bini-cudrell y Sa Travessera Nova, y alberga 6 de las viviendas del proyecto. El otro, al sur de la parcela, cuenta con 3 viviendas y se encuentra entre Sa Travessera Nova y el patio interior de manzana. Un espacio intersticial semi exterior entre estas dos entidades contiene el acceso al edificio, la escalera, el ascensor y las entradas a las viviendas. Este espacio, refugiado de la lluvia pero ventilado a través de una celosía, facilita el aprovechamiento de los vientos favorables existentes para generar una circulación permanente de aire entre la calle y el patio interior, permitiendo la ventilación cruzada de las estancias que colindan con él. Las viviendas se organizan en su interior a partir de espacios de medidas similares que se relacionan entre ellos minimizando la existencia de distribuidores, con el objetivo de aprovechar al máximo la superficie útil de la obra. Esta uniformidad en el módulo funcional favorece una mayor polivalencia de estas estancias y permite que se adapten fácilmente a las necesidades cambiantes de los usuarios. Todas las viviendas (seis de dos dormitorios y tres de un dormitorio) cuentan con doble orientación, a calle y al patio interior ajardinado, con la finalidad de facilitar la ventilación cruzada y el máximo aprovechamiento de las condiciones climáticas del emplazamiento (asoleo, vientos predominantes…). Se intenta minimizar así el gasto energético en la fase de uso del edificio y maximizar el confort bioclimático. Durante la fase de proyecto se han realizado estudios ambientales para corroborar las estrategias bioclimáticas aplicadas y cuantificarlas de cara a la reducción de la demanda energética del edificio. Como resultado, se incorporan soluciones como el refuerzo del aislamiento térmico, protección solar practicable a sur y a poniente o la óptima ventilación cruzada en todas las viviendas con el objetivo de reducir la demanda energética del edificio con medidas pasivas. El patio interior jugará un papel importante es este aspecto, ya que albergará dos árboles y plantas con el objetivo de mejorar la calidad del aire y proteger la fachada interior del sol en verano. Esta reducción de demanda con medios pasivos se completa con la instalación de placas solares fotovoltaicas que, a su vez, generan un umbráculo ventilado y protegen la cubierta del edificio de los rayos solares en verano. En lo relativo a la estructura, el edificio está formada por muros de piedra marés de 19cms de grosor dispuestos paralelamente a la Avenida Binicudrell y forjados prefabricados de viguetas de madera laminada y tablero microlaminado. El sistema de cerramiento se compone de dos hojas de piedra marés (interior de 19cm y forro exterior de 9cm) con una cámara de aire y aislamiento térmico entre ellas. La colocación de la mampostería de piedra se está realizando mediante el método tradicional menorquín: presentado sobe cuñas de madera, primero se rejunta por el exterior con mortero de cal i después se vierte una lechada, igualmente de mortero de cal, muy líquida, que discurre por los canales verticales i horizontales mecanizados en las caras interiores de la piedra hasta rellenar toda la cavidad. Por su parte, la cubierta será plana e invertida, con 20cm de aislamiento a base de algodón reciclado. Sobre esta cubierta, una instalación extensiva de paneles fotovoltaicos colocados a dos aguas con orientación este-oeste, actúa a su vez como protección solar ventilada.


























