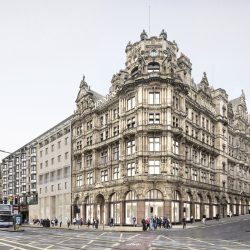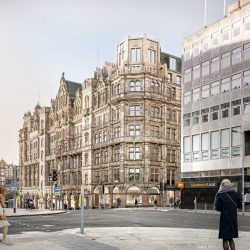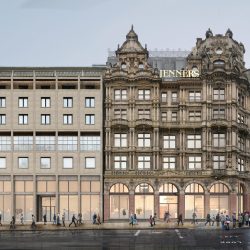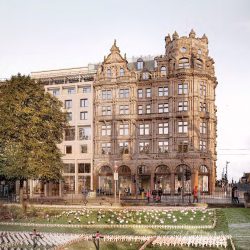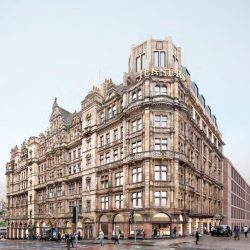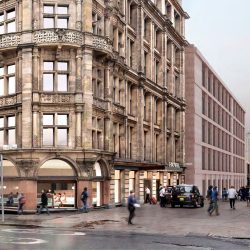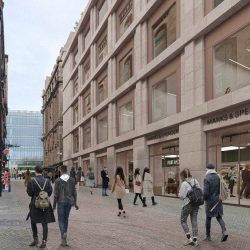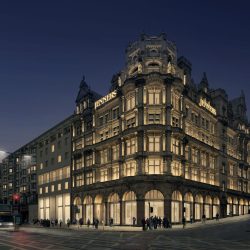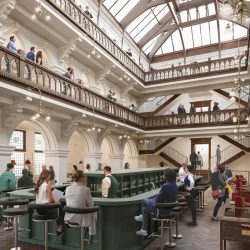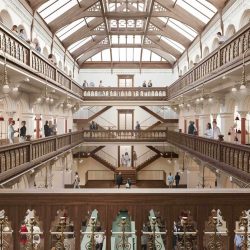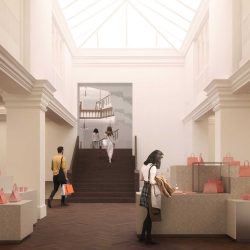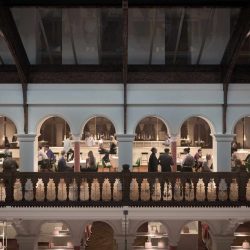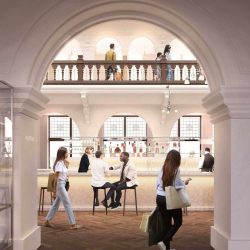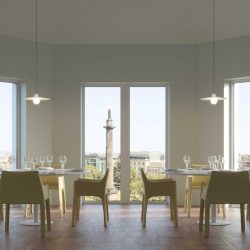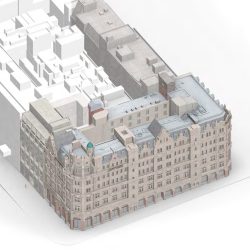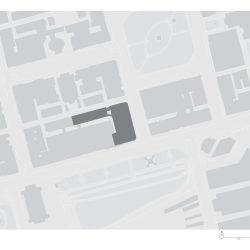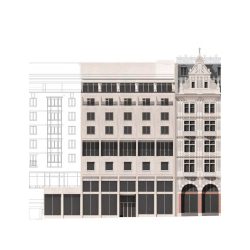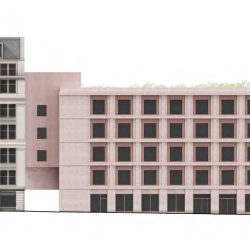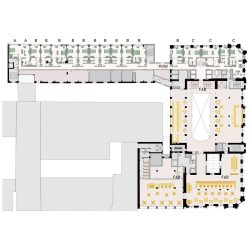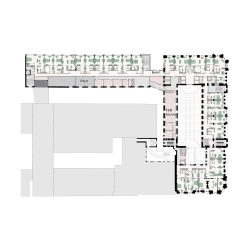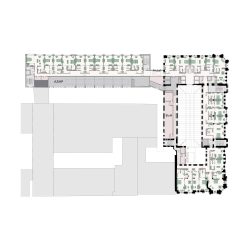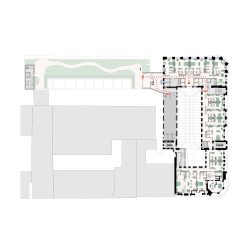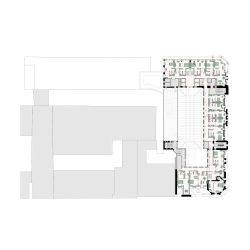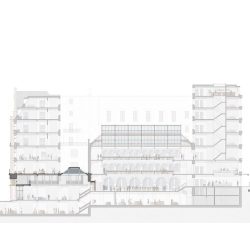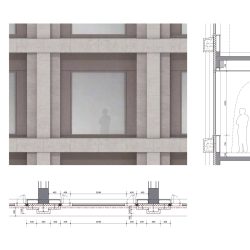
David Chipperfield Architects . Loader Monteith
Updated scheme of Jenners building in Edinburgh.
Jenners is a grand department store located on Princes Street – Edinburgh’s principal retail boulevard – and within the city’s UNESCO World Heritage listed New Town. Founded in 1838, it is one of the oldest department stores in the world to continuously trade from the same site. The current, Category A listed building, designed by William Hamilton Beattie in a Victorian Renaissance Revival style, opened to the public in 1895 and was extended in 1903. Continued expansion in the middle of the twentieth century led to further modern additions to the original building.
Jenners is a much-loved institution in Edinburgh and Scotland, a place of many shared and personal histories. Over time however, the physical fabric of the store has declined, with many of the original features lost or altered. The proposed re-development recognises the significance and tradition of Jenners, building on the store’s heritage and envisaging a new combination of high-end retail and hospitality for Edinburgh. Together, these two uses support the reanimation of the city centre, integrating heritage with contemporary retail and hospitality.
The proposal seeks to re-establish the architectural quality of the original building. It involves the sensitive restoration of important surviving features and the reinstatement of lost original elements. The careful insertion of new infrastructure and circulation brings clarity to the most significant spaces and defines a new route from Princes Street to St Andrew Square. New shopfronts throughout and a new three-storey façade on the 1960s designed Princes Street extension, as well as the 1970s designed Rose Street extension, strengthen Jenners’ civic presence in the city.
At the heart of the building, and the most significant space within Jenners, is the central atrium – a three-storey, top-lit grand saloon that is central to the experience of visiting the store. This saloon will be restored to its former splendour as a unique public space that is integral to both the department store and the hotel.
_
Project start
2019
Construction start
2023
Completion
2026
Opening
2025
Gross floor area
21,500m²
Client
AAA United A/S
Architect
David Chipperfield Architects London
Partners
David Chipperfield, Billy Prendergast, Benito Blanco
Directors
Julia Loughnane
Project architects
Tom Herre, Richard Marks, Oliver Ulmer, Lewis Armstrong
Project team
Alexander Awramenko, Alba Azura, Annebe Brouwer, Francesco Cavaliere, Lesley Cheung, Christian Esteves, Patricia Fredborg, Ines Gavelli, Clemens Gerritzen, Luke Gleeson, Alasdair Graham, Aws Hamad, Joe Hewlett, Rory Hughes, Daniel Itten, Kelvin Jones, Anastasiia Kalinina, Mayuko Kanasugi, Benjamin Martin, Simone Michel, Naomi Moreno, David Musrie, Tram Huong Ngo, Nettie Ni, Monica Patel, Anna Pizova, Sonia Rubio, Kacper Ryske, Cecilia Sjoholm, Kim Schürmann, Jasper Stiby, David Thomas, Giudi Veneri, Carlo Vincelli
Executive architect
3D Reid
Landscape architect
Rankin Fraser
Restoration architect
Loader Monteith Architects
Project management
Redside Properties Consultants
General contractor
Sir Robert McAlpine
Quantity surveyor
Gardiner and Theobald
Structural engineer
Etive Consulting Engineers
Services engineer
Rybka
Sustainability consultant
Rybka and AESG
Fire protection
OFR Consultants
Acoustic consultant
Sandy Brown
Lighting design
Light Bureau (London)

