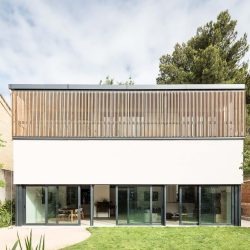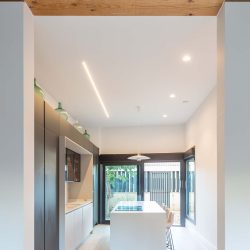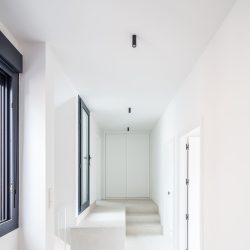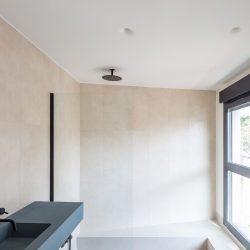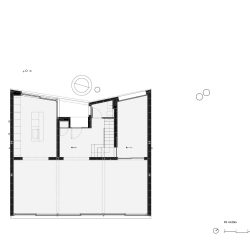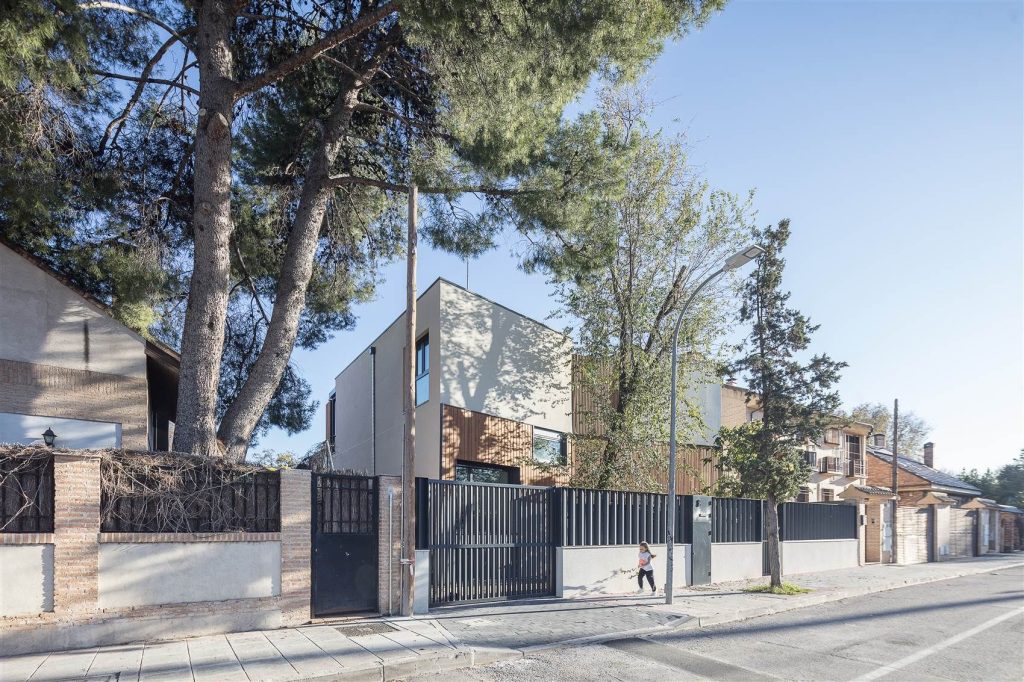
deAbajoGarcía . photos: © Montse Zamorano
The tectonic logics of Creneas reflect the ability of architecture to address challenges in an expanded context. Although the scale of a single-family home is small, this condition facilitates a direct approach to global issues, reflections on the modes of living and new construction approaches.
The project relies on an industrialized construction system and dry assemblies as means to optimize resources and reduce emissions, minimizing the generation of waste and incorporating the logic of the life cycle of materials in response to the demands of the climate emergency.
Creneas adds this interest to the particularities of the context. In this case, the difficulties of the site forced to reduce the impact of the foundation on the ground. For this reason, the main structure is a steel truss, which rests at two points on the concrete walls of a basement that occupies 50% of the surface, respecting the roots of the existing trees. The rest of the structure cantilevers in two directions and the slabs that complete the ground floor are braced by means of tensile rods. The light structure of the first floor rests on the truss. Its geometry subtly embraces the water well and the elm at the entrance. The central support axis organizes the floor in two parts. Taking into account the spatial quality generated by the free heights, the orientation and the infrastructural requirements, the main spaces are resolved with an exposed CLT wood structure, and open to the light from the south.
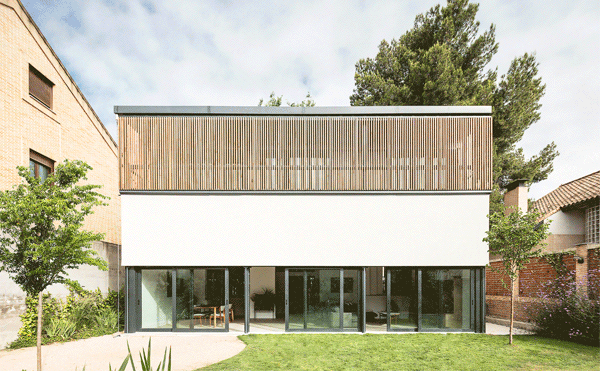
The servant spaces are organized in the northern half, with steel sheet slabs through which all the installations are channeled. The work went through multiple unforeseen events, its start being cut short by the arrival of the pandemic. Once started, the supply crisis and successive price increases made both the purchase of wood and the execution of the truss difficult. It was a small company that, by breaking up the structure into smaller parts to facilitate its manufacture in the workshop and transport to the site with the available means, made its execution viable.
The entire façade was executed in a very short time with an industrialized dry assembly system. Spatially, the rooms that open onto the garden are particularly noteworthy: the living room – of large vertical dimensions – with a large window, interrupted only by the tensors that support the slab and the bedrooms on the upper floor, which overlook a gallery protected from the sun by a practicable wooden lattice. The unique structure allows the entire space to be freed up and the program informs the decisions on the filling for a residential solution.
_
Las lógicas tectónicas de Creneas reflejan la capacidad de la arquitectura para abordar desafíos en un contexto expandido. Si bien la escala de una vivienda unifamiliar es pequeña, esta condición facilita un acercamiento directo a problemáticas globales, reflexiones sobre los modos de habitar y nuevos planteamientos constructivos. El proyecto confía en la construcción industrializada y en los ensamblajes en seco como medios para optimizar los recursos y reducir las emisiones, minimizando la generación de residuos e incorporando las lógicas del ciclo de vida de los materiales en respuesta a las exigencias de la emergencia climática. Creneas suma este interés a las particularidades del contexto. En este caso, las dificultades del solar forzaron a reducir el impacto de la cimentación en el terreno. Por ello, la estructura principal es una cercha de acero, que apoya en dos puntos sobre los muros de hormigón de un sótano que ocupa un 50 % de la superficie, respetando las raíces de los árboles existentes. El resto de la estructura vuela en dos direcciones y mediante tensores se atirantan las losas que completan la planta baja. Sobre la cercha se apoya la estructura ligera de la primera planta. Su geometría abraza sutilmente el pozo y el olmo de la entrada. El eje de apoyo central organiza la planta en dos mitades. Atendiendo a la cualidad espacial que generan las alturas libres, la orientación y los requerimientos infraestructurales, los espacios principales se resuelven con estructura de madera CLT vista, y se abren a la luz de sur. Los espacios servidores se organizan en la mitad norte, con forjados de chapa de acero por los se canalizan todas las instalaciones. La obra atravesó múltiples imprevistos, viéndose truncado su inicio por la llegada de la pandemia. Una vez iniciada, la crisis de suministros y las subidas de precios sucesivas dificultaron tanto la compra de la madera como la ejecución de la cercha. Fue una pequeña empresa la que, fragmentando la estructura en partes menores para facilitar su fabricación en taller y el transporte a obra con los medios disponibles, hizo viable su ejecución. Toda la fachada se ejecutó en muy poco tiempo con un sistema industrializado de ensamblaje en seco. Espacialmente, cabe destacar las estancias que se abren al jardín: El salón -de gran dimensión vertical- con un ventanal, interrumpido únicamente por los tensores que sostienen la losa y los dormitorios en planta superior, que vuelcan a una galería protegida del sol mediante una celosía practicable de madera. La singular estructura permite liberar la totalidad del espacio y el programa informa las decisiones del relleno para una solución residencial.




