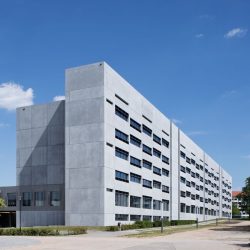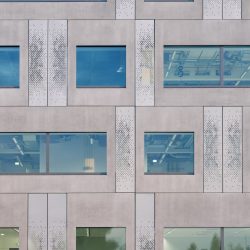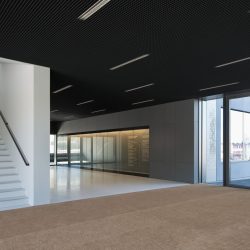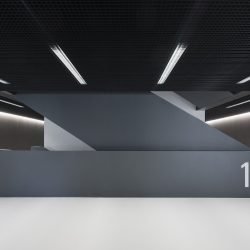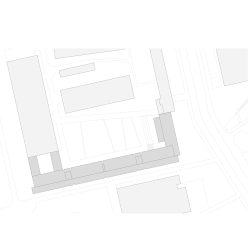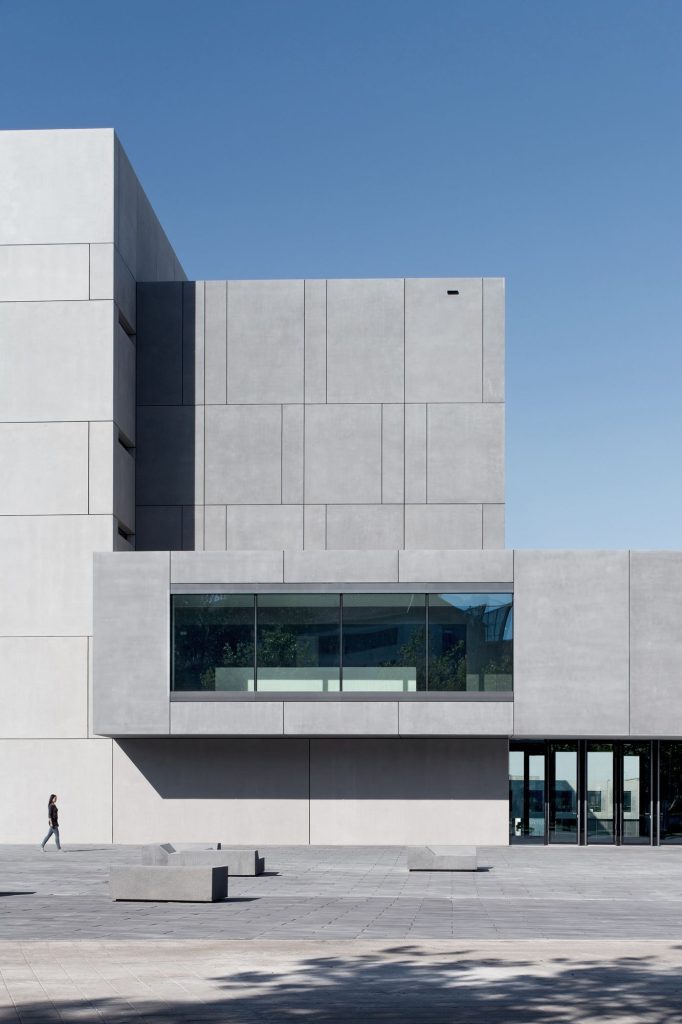
Burger Rudacs Architects @burgerrudacs . photos: © Werner Huthmacher
The Weinhold Building expansion is a significant component of the spatial reorganization of the university, aiming to ensure contemporary teaching and research conditions and to strengthen the university’s profile. For this task, an architectural competition was announced in 2006 by the Free State of Saxony. The design of the “new” Weinhold Building now exists in a tension between preservation and reinterpretation, between addition and subtraction. The “new,” now redesigned Weinhold Building is thereby as obligated to its time of creation as the original building was at the time of its construction.
The presence of the “old” building structure, its size and extent, and its self-conception in dealing with the repetition of its sophisticated details, both inside and out, were the decisive muses for the design of the “new” Weinhold Building. Necessary deconstructions as well as a few functionally required supplementary buildings form the architectural playing field for the new contemporary appearance of the Weinhold Building.
An extension building with 2 lecture halls was placed alongside the existing structure. This clearly defines the urban planning forecourt and the access situation within the campus. The long spine of the building leads into the depth of the campus. Protective and at the same time permeable, it forms the backdrop for open-air events to the north through its urban planning placement and U-shaped figure.·
_
Sanierung, Umbau und Erweiterung des Weinhold - Baus sind wesentlicher Bestandteil der räumlichen Neuordnung der Universität, um zeitgemässe Lehr- und Forschungsbedingungen zu gewährleisten und das Profil der Universität zu stärken. Für diese Aufgabe wurde 2006 vom Freistaat Sachsen ein Architekturwettbewerb ausgelobt. Der Entwurf des "neuen" Weinhold-Baus steht nun im Spannungsfeld zwischen Erhalt und Neuinterpretation, zwischen Addition und Subtraktion. Der "neue", nun umgeplante Weinhold-Bau ist dabei so seiner Entstehungszeit ebenso verpflichtet wie der ursprüngliche Bau zum Zeitpunkt seiner Erstellung. Die Präsenz des „alten“ Baukörpers, seine Größe und Ausdehnung und sein Selbstverständnis im Umgang mit der Wiederholung seiner anspruchsvollen Details, innen wie außen, waren die entscheidenden Musen für den Entwurf des „neuen“ Weinhold - Baus. Erforderliche Rückbauten sowie wenige funktional erforderliche Ergänzungsbauten bilden die architektonische Spielmasse für das neue zeitgenössische Erscheinungsbild des Weinhold - Baus. Ein Erweiterungsbau mit 2 Hörsälen wurde dem Bestand zur Seite gestellt. Dieser klärt eindeutig das städtebauliche Vorfeld und die Zugangssituation innerhalb des Campus. Der lange Gebäuderücken führt in die Tiefe des Campus. Schützend und zugleich durchlässig bildet er über seine städtebauliche Setzung und U-förmige Figur gegen Norden den Hintergrund für Veranstaltungen unter freiem Himmel.

