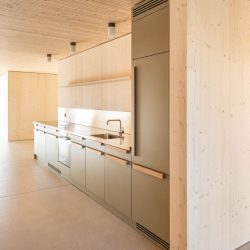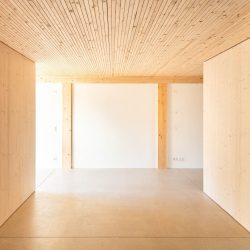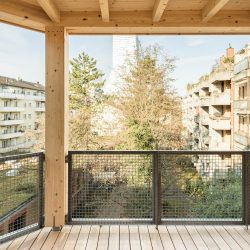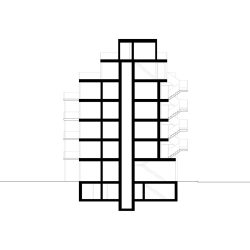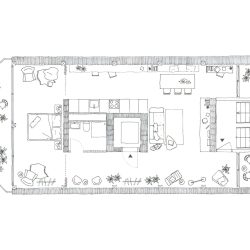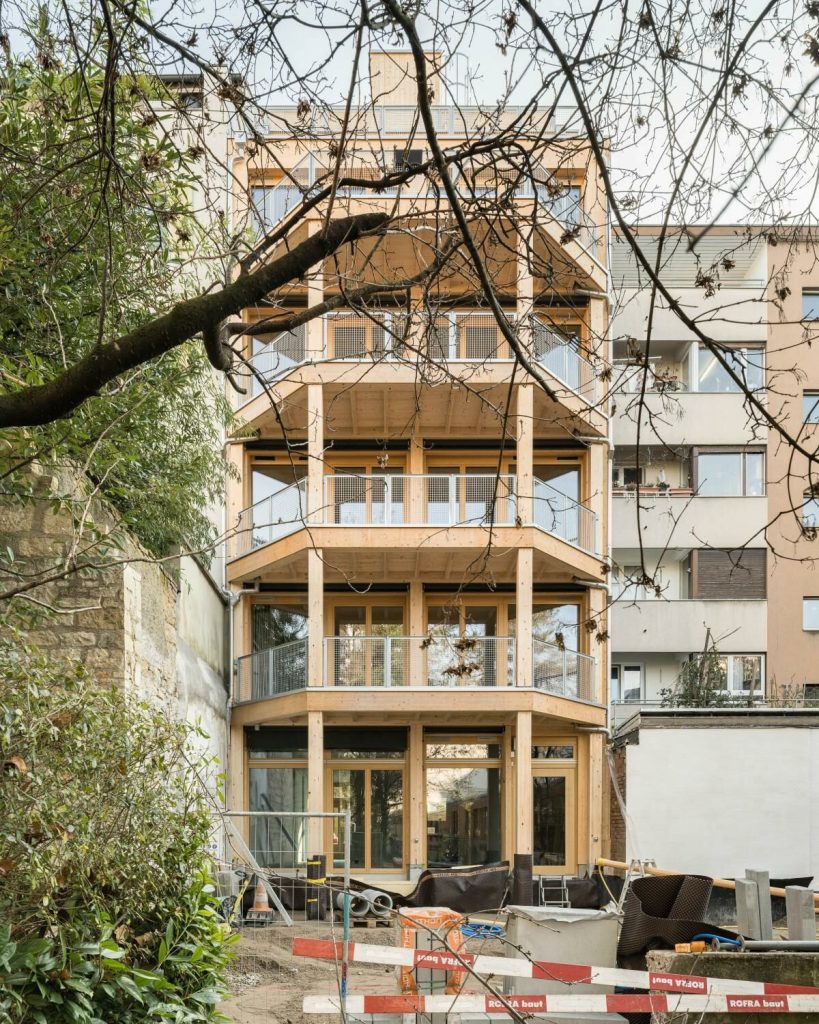
HILDEBRAND . photos: © Roman Keller . + baunetz
The wooden construction is based on a simple and flexible system: the core, made of wood, contains the elevator, the bathroom and the kitchen. Through its position well-proportioned rooms are created facing the street and the courtyard.
The main design decision is the wooden structure. Twelve wooden columns carry the building. The secondary structure is formed by solid wood beams on which the wooden ceilings rest. All walls and ceilings are made of wood. The street façade is characterized by the striking sculptural staircase. It results from the building law: one third of the facade length may be used for oriels or balconies projecting beyond the building line.
The exterior staircase forms the connecting element between the apartments of the townhouse and creates a gradation between the private and the public space.
_
Client: Private Author: HILDEBRAND Team: Meret Wildbolz (PL), Sophia Döffinger (PL), Thomas Hildebrand, Daniel Sasama, Yuichi Kodai, Selina Weibel, Karin Ungerer Building Management: Häring AG Timber Structure Engineering: Pirmin Jung Schweiz AG Structural Engineering: wmm Ingenieure AG Electrical Engineering: hkg Engineering AG Building Physics: Pirmin Jung Schweiz AG HVAC: Allemann Energietechnik Fire Protection Planning: Pirmin Jung Schweiz AG Sanitary Planning: Sanplan Ingenieure Procedure: Commission Budget: 3.8 Mio. CHF Surface: 690 m² GF Planning: 2019–2022 Execution: 2023–2024





