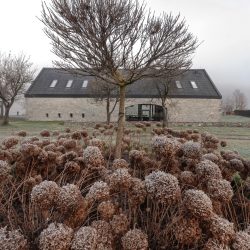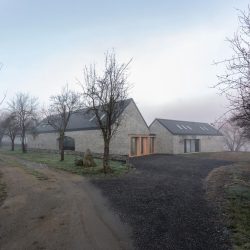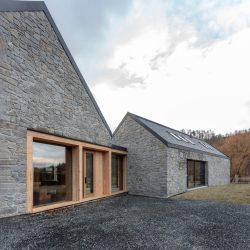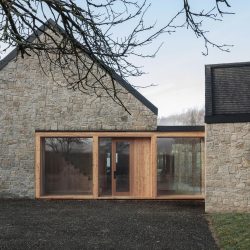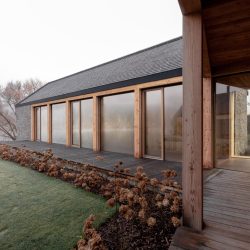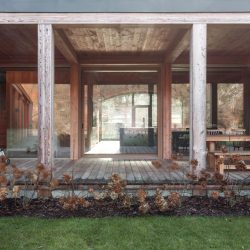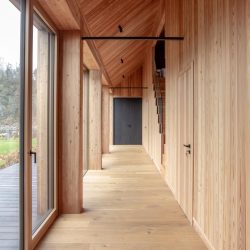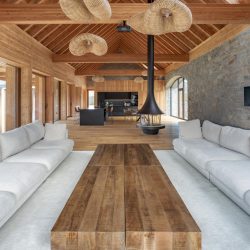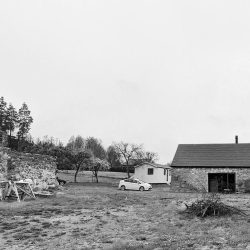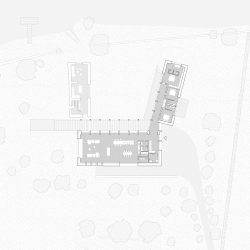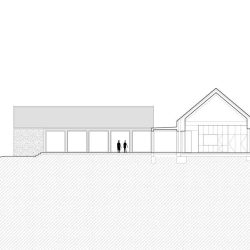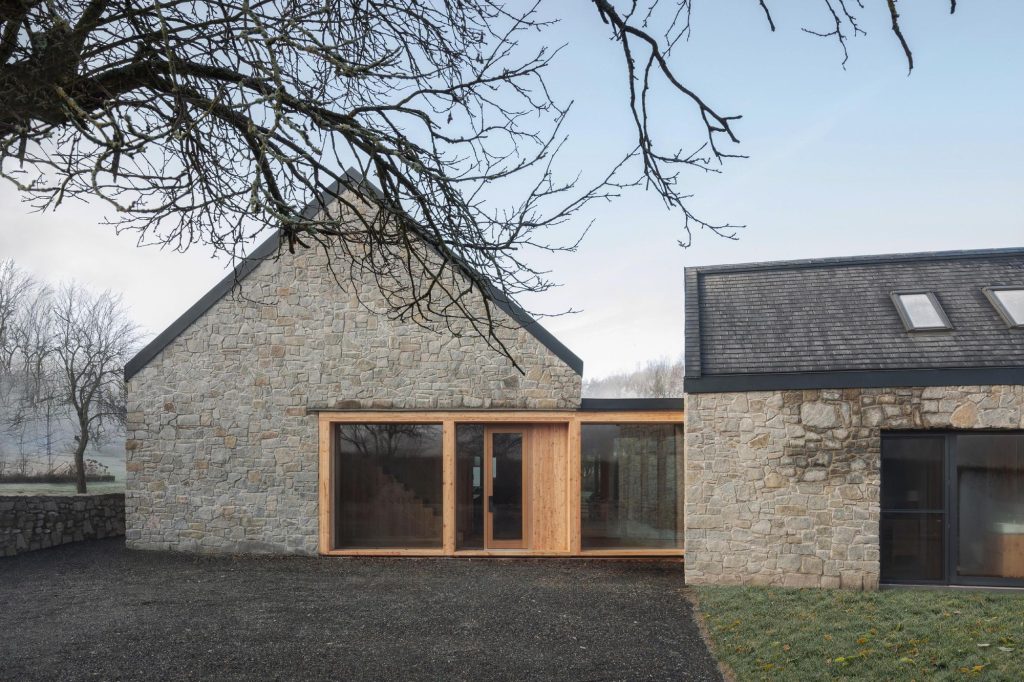
edit! . photos: © Jan Pernekr
Nestled in a landscape where the serenity of the Slapy Reservoir takes hold lies a family estate. Under the direction of edit! architects, a structure emerges that, through dialogue with its surroundings, use of local materials, and respect for the site’s history, exemplifies an approach to restoring and updating historical homesteads for modern living.
A Meeting Point of Past and Present
A rural house once stood on this plot, but only fragments of its perimeter walls remain today. Despite this, the owners wanted to honor the site’s historical character. The estate comprises three interconnected buildings that form an enclosed courtyard. Much like traditional rural homesteads, the modern reinterpretation by edit! architects creates a U-shaped urban composition. While the layout does not replicate the original structure entirely, it draws inspiration from its historic form, carefully adapting it to meet current needs and conditions.
Thanks to the regulated water levels of the adjacent river, the courtyard can now be oriented toward the water, unlike in the past. The riverbank forms a natural boundary of the property, providing not only harmonious views but also complete privacy for the owners and their guests.
Functional Layout
Each building serves a distinct purpose. The central structure is the heart of the estate, with its airy design and generous dimensions offering ample space for family gatherings and social events. The layout mirrors the proportions of the former house, explaining the impressive scale of the main living area.
The relaxation wing is a smaller building featuring three bedrooms and a livable attic. The third building, the original structure, operates entirely independently, making it a perfect retreat for guests, a peaceful hideaway, or even a weekend rental property.
Blurring the Line Between Indoors and Outdoors
All three structures are connected by a covered terrace. Here, the landscape naturally interacts with human presence, and the boundary between exterior and interior becomes nearly imperceptible thanks to the façade design, which incorporates large-scale glazing. The differences between inside and outside dissolve, allowing the living space to flow beyond traditional definitions.
A Holistic Approach
The design respects the local character not only through its form but also through the use of locally sourced materials that have always been an integral part of the Slapy Reservoir’s landscape. Granite from a nearby quarry, slate roof tiles, and larch wood lend authenticity to the estate, seamlessly integrating it into the surrounding environment.
Thanks to the quality of the natural materials, the interior requires no elaborate decoration to achieve its effect. The space, with its bold timber beams, exudes majesty without additional embellishments.
Modern technological solutions, including underfloor hydronic heating and a solar heat pump, ensure both comfort and energy efficiency. The surrounding garden is designed to blend with the natural character of the landscape and, over time, will become an organic extension of it.
_

