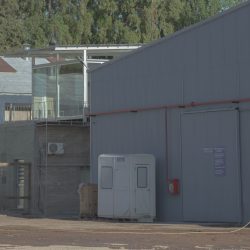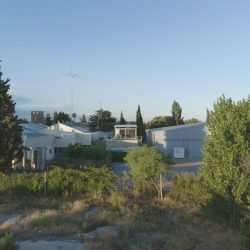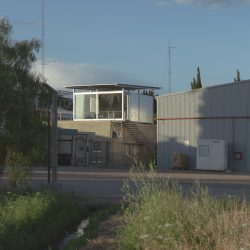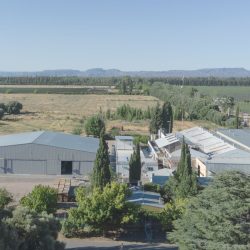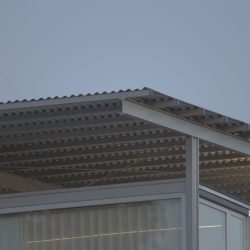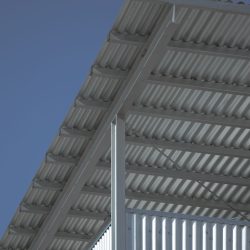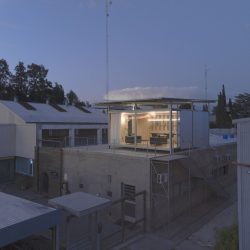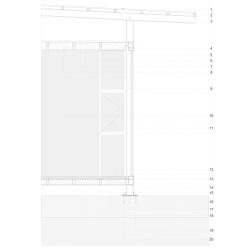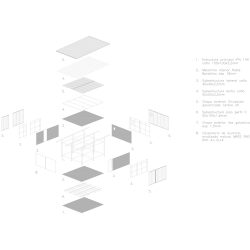
Atelier Industrial . Modulito Estudio . photos: © Luis Abba
Reusing what already exists is always the best starting point. Here, an old reinforced concrete wine pool becomes the foundation for a new workspace. No demolition, no erasure of the site’s history—just adding, with lightness and precision, what is necessary to meet new needs.
The volume is positioned with clarity: a lightweight, prefabricated metal structure, built in a workshop to optimize materials and construction time. It rests on the pool, respecting its geometry and utilizing its structural logic. Dry construction ensures precision and efficiency, minimizing site impact.
The placement of the volume is deliberate. It aligns with the existing industrial warehouses and opens southwest, framing the mountains. The terrace extends the workspace outdoors, enhancing comfort and connection to the surroundings.
The structure follows a strict modulation. Vertical profiles and square steel tubes at the top and bottom form a stable and clear portal system. A light overhead roof provides shade and ventilation, improving thermal performance without unnecessary complexity. The solution is simple, efficient, and generous.
Here, the new does not replace the old—it completes it. The layering of different times enriches the whole, giving it a sense of continuity.
_



