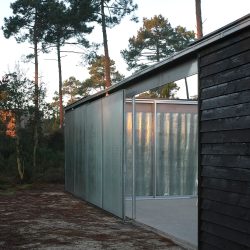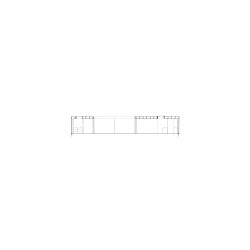
This construction is a house for a retired couple.
They are settling in a private development by the Atlantic Ocean. The layout avoids cutting down the trees of the Landes forest.
The land is preserved in its original state of undergrowth.
The construction is compact and creates its own outdoor space within the built area.
This patio separates a part of the house that is inhabited year-round from an outbuilding for family and friends. Two sliding glass gates intimate this place.
The house is built with a wooden frame and wooden posts/beams on a polished concrete slab.
The roof is a membrane that meets the flat roof requirement of the development.
The anodized aluminum window frames open only onto the patio.
Roof frames allow natural light and ventilation into the heart of each part.
This house extracts itself from its development context to reconnect with the original forest life.
_
M37
Construction neuve
Contis FR 40
privé
150 m2
320 000 euros ht
mission complète
livré novembre 2024
BAST architecte mandataire
LITTORAL architecte associé
Cette construction est une maison pour un couple de retraités. Ils s’installent dans un lotissement privé en bord de l’océan Atlantique. L’implantation évite de couper les arbres de la forêt landaise. Le terrain est conservé dans son état d’origine de sous-bois. La construction est compacte et créée son propre espace extérieur dans l’espace construit. Ce patio sépare une partie maison habitée à l’année et une dépendance pour la famille et les amis. Deux portails coulissants en verre armé intimisent ce lieu. La maison est construite en mur ossature bois et poteaux/poutre bois sur une dalle de béton poncé. La couverture est une membrane qui répond à la demande de toit plat du lotissement. Les châssis vitrés en aluminium anodisé s’ouvrent uniquement sur le patio. Des châssis de toiture permettent un éclairage et une ventilation naturelle au cœur de chaque partie. Cet maison s’extrait de son contexte de lotissement pour retrouver une vie avec la forêt originelle.














