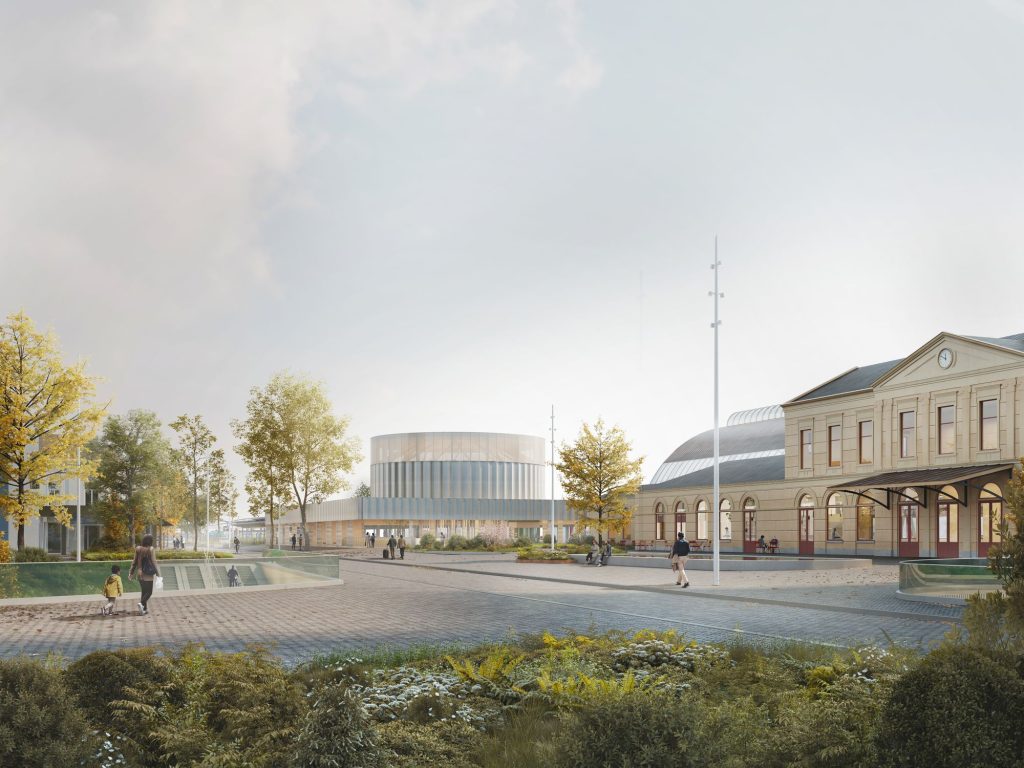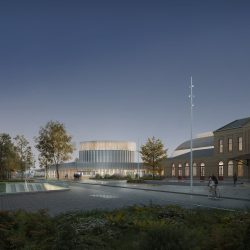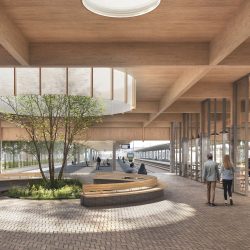
Studio Nauta . renders: © Atelier Luce
This design for an open entrance hall and series of platform canopies in Zwolle builds upon the existing station area, combining sustainability, functionality, and the aesthetics of a new building culture. The lantern hall aligns in scale, proportions, and atmosphere with the understated monumentality of the historic station building and the utilitarian elegance of the current platform roof structure. The new platform canopies seamlessly extend the contours and framework of the existing ones.
Circularity is at the heart of the project, with materials from the old canopy repurposed in an enhanced and renewed form. Timber serves as the primary building material, complemented by rammed earth for robust columns. Vegetation, solar panels, and native planting are integrated into the design—on roofs, platforms, and public areas—strengthening Zwolle’s identity as one of the “greenest city in Europe.”
The lantern hall functions as a spatial beacon, visible from all directions and subtly illuminated at night. Its central, open space provides a moment of calm and shelter amidst the dynamic activity of the station. Light and elegant in appearance, the architecture is robust and low-maintenance, with a timber frame structure anchored on rammed earth bases and reclaimed glass and aluminum used as a skin.
The design reinforces the connection to the surrounding green streets and offers a cooling effect, vital in an era of climate change. The lantern hall creates a generous and inviting public interior at the heart of Zwolle, offering travellers and residents a sense of clarity and tranquility within a dynamic urban environment.
_
Title: Lantern for a Station
Client: ProRail
Location: Zwolle
Year: 2025 –
Type: Infrastructure
Area: 4500 m²
Status: Under development
Team: Joost Emmerik, Structure Workshop, Movares
Dit ontwerp voor de open entreehal en perronoverkappingen in Zwolle bouwt voort op het bestaande stationsgebied en omarmt duurzaamheid, functionaliteit en de esthetiek van een nieuwe bouwcultuur. De lantaarnhal sluit qua schaal, verhoudingen en sfeer naadloos aan op het ingetogen monumentalisme van het stationsgebouw en de elegante structuur van de huidige stationskap. De nieuwe perronoverkappingen nemen de contouren en structuur van de bestaande ontwerpen over. Circulair bouwen staat centraal: materialen van gesloopte onderdelen worden hergebruikt in een hoogwaardige, vernieuwde vorm. Hout vormt het belangrijkste bouwmateriaal, aangevuld met gestampt leem voor muren en kolommen. Vegetatie, zonnepanelen en inheemse beplanting worden geïntegreerd in het ontwerp, zowel op daken als perrons, wat bijdraagt aan de Zwolse identiteit als ‘groenste stad van Europa’. De lantaarnhal fungeert als een ruimtelijk baken, zichtbaar vanuit alle richtingen en sfeervol verlicht in de avond. Het centrale, open deel biedt een rustige, beschutte plek te midden van de levendigheid van het station. Deze lichte en elegante architectuur is robuust en onderhoudsvriendelijk, met een houten constructie op stamplemen voeten en hergebruikt glas en aluminium in de gevel. Het ontwerp versterkt de verbinding met de omliggende groene straten en heeft een koelende werking, essentieel in tijden van klimaatopwarming. De lantaarnhal creëert een nieuwe, uitnodigende publieke ruimte in het hart van Zwolle, waar reizigers en bewoners visuele rust en helderheid vinden in een dynamische omgeving.








