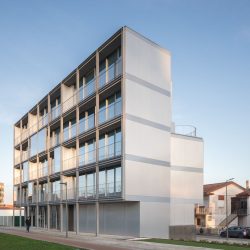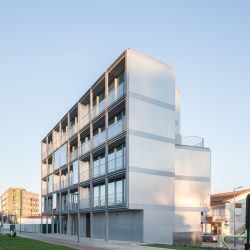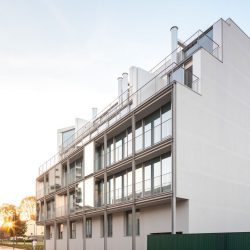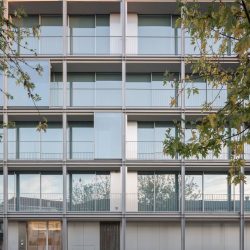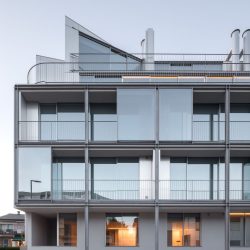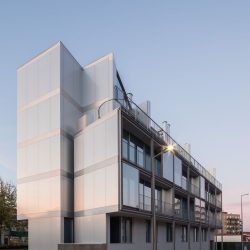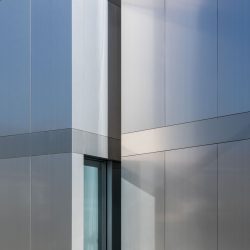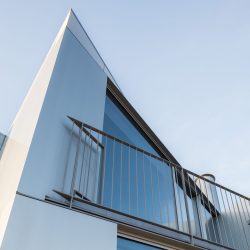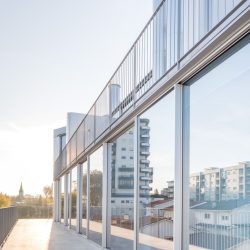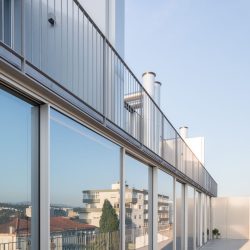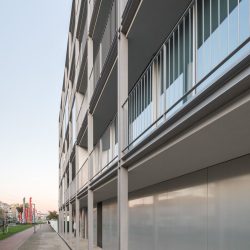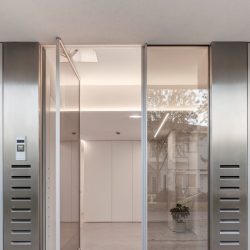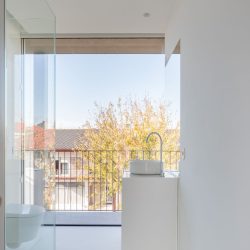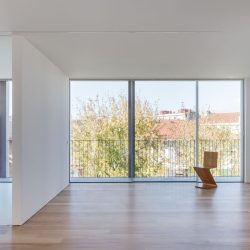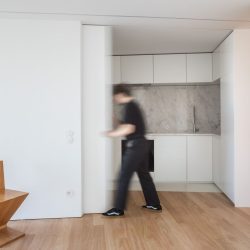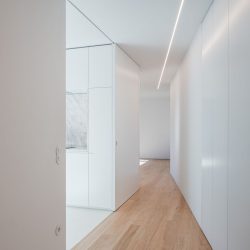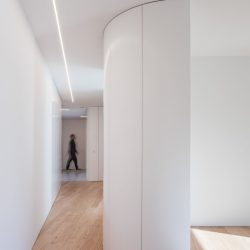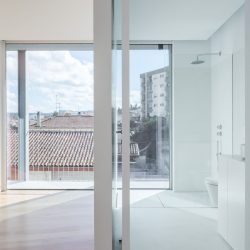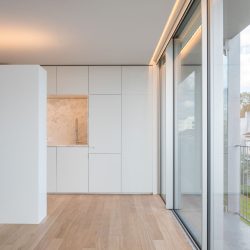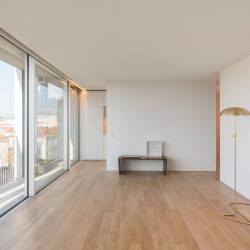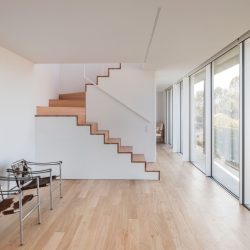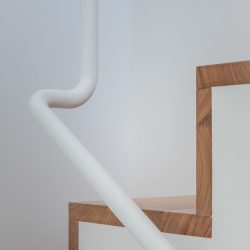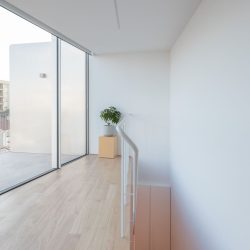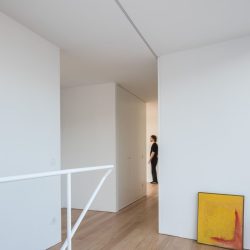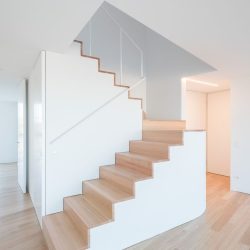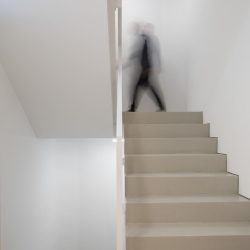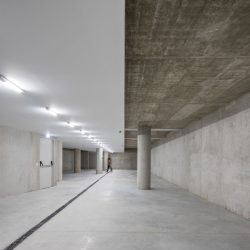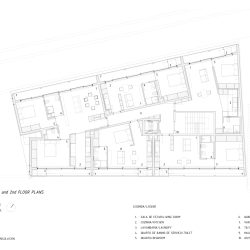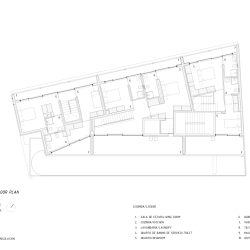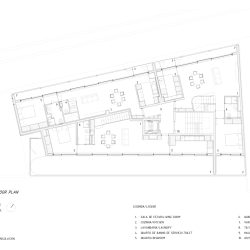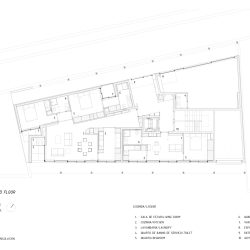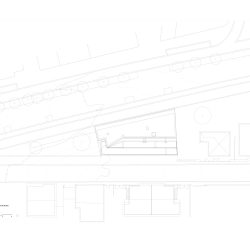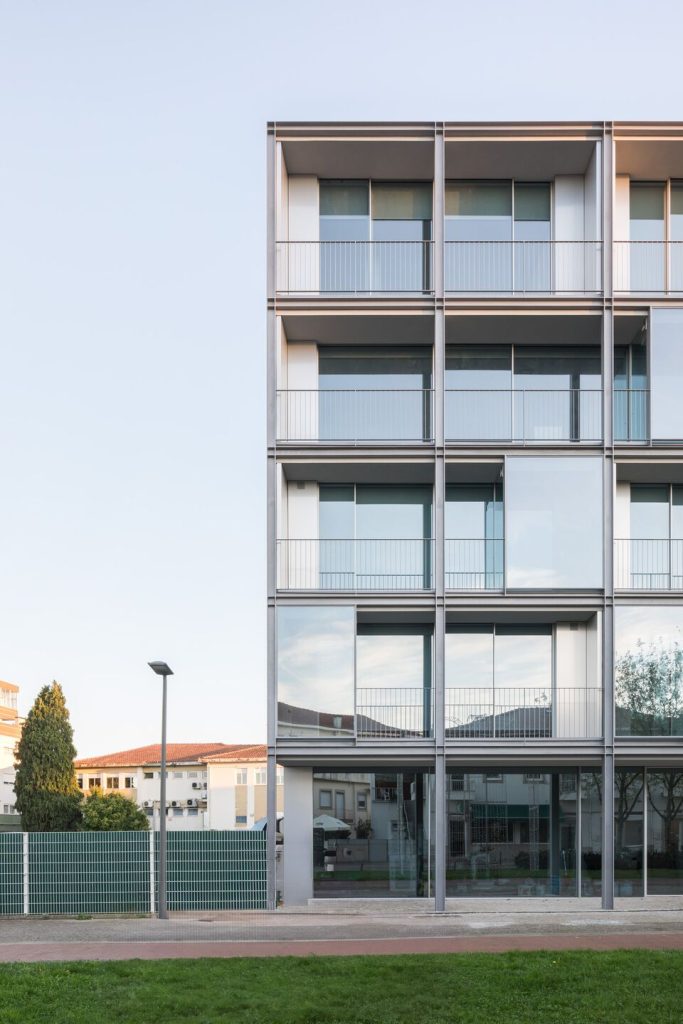
NOARQ – Jose Carlos Nunes de Oliveira . photos: © Attilio Fiumarella
The client had a plot in the city center. Located in an urban area in process of a renovation. The site was occupied by an old single-family house — an anachronistic situation given the densification of the urban center.
He asked us for a steel building, in direct reference to the images that refer to his industrial imaginary.
— Un unusual opportunity to reflect and investigate steel construction!
A multi-family residential building has been developed, consisting of a basement and 5 floors, with a total construction area of 1904.63m2.
The land, with 3 fronts (east, south and west), is located at the forking of Alameda da Estação and Rua Serafim Lima.
The geometry of the land has the configuration of a trapezoid, with 10m in front of the corner, approximately 26m in length and 15.75m in the limit with the neighbouring plot to the north.
The building footprint is 306.5 m2 and occupies almost the entire area of the lot.
The ground floor offers two galleries covered by the balconies on the east and west elevations that widen the public walkways, recovering the lesson of the arcades of the medieval streets.
The composition elements follow the construction requirements with design objectivity. The fronts of the building are formed by a structural grid, measuring 2.75 x 3.50m, made of HEB 180 profiles.
For reasons of the proportion of the elevation and the regularization of the geometric composition in plan, the south elevation was divided into two blind facades cut out by the galleries at the level of the public walkway.
In total there are 16 fractions, 15 dwellings. The ground floor is occupied by 2 dwellings and a commercial space. The first and second floors have the same organization, with 5 dwellings each. On the east side, the third and fourth floors are successively recessed, to reduce the height of the street front, respecting the maximum height of three floors on Rua Serafim Lima. This legal obligation allowed the creation of extensive terraces for the largest housing typologies, organized in a duplex system.
The interior structure is built in reinforced concrete walls and slabs. The east and west fronts are enclosed by a low-profile aluminum frame, equipped with solar control glass and shaded by the projection of the balconies. The opaque vertical surfaces of the facade are covered with a ventilated system of brushed aluminum panels over a 10cm constant thermal insulation layer.
The flat roofs mix the concept of a conventional flat roof with an inverted roof — a layer of insulation protects the waterproofing membrane, adhered over a base layer of thermal insulation, eliminating the effect of condensation on ceilings, and increasing the longevity of the waterproofing.
The ducts of the technical installations for ventilation and smoke extraction were left visible on the east facade, covered with stainless steel with a similar shine to the building’s cladding.
The dwellings have eucalyptus wood flooring on the floor and plasterboard on walls and ceilings.
The kitchens, bathrooms, common corridors and stairs are covered with microcement mortar.The air conditioning and water heating systems are electrically supplied and compensated by photovoltaic panels. The air conditioning uses the direct expansion system. The production of sanitary hot water is done using a monobloc heat pump.
_

