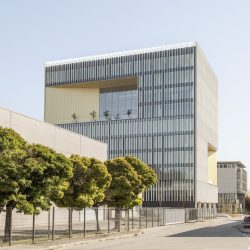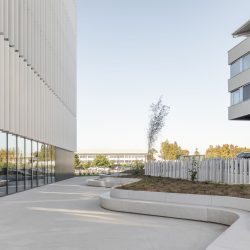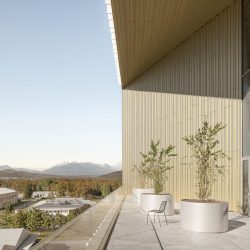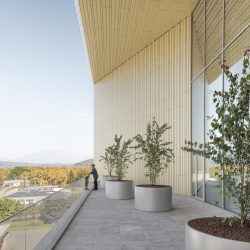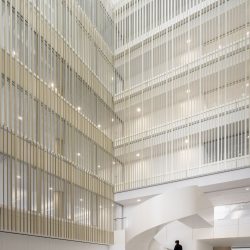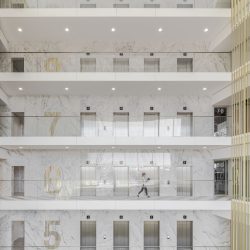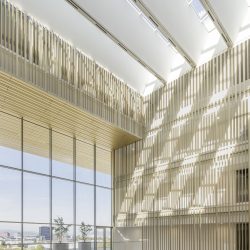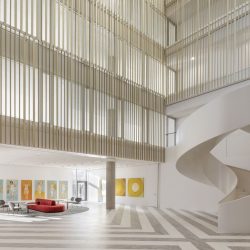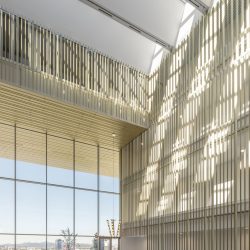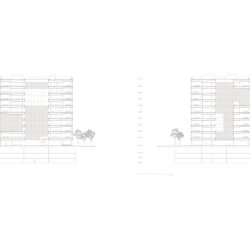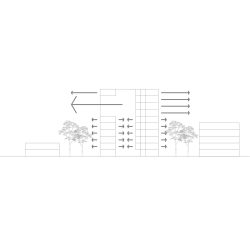
BAX studio architecture . photos: © Ana Skobe
In 2019, the Dimnikcobau company organized an international competition to design the DCB business centre in the Moste industrial zone of Ljubljana. The chosen project was conceived by the Barcelona studio BAX, and it transcends the building’s functional character as an office space turning it into an urban catalyst, adding value to this suburban area which is historically linked to generic spaces for business and logistics.
Urbanism
The complex consists of three buildings, one of which already exists and two others which are newly-built, situated facing each other on Leskoškova Street. The buildings integrate together through the use of diagonal chamfering which establishes a formal dialogue, and through the public space that integrates them as a whole. The tallest of the three, the DCB Montana, was built in a first phase along with an external area of terraces and gardens on the ground floor that create various microenvironments defined by garden zones and serpentine benches.
Building
The compact space of the new building, with the ground floor shaped like a rhomboid and 10 floors above ground level, is taller than neighbouring buildings and dominates the landscape of the area. The
diagonal displacement of the ground floor allows access to the central foyer consisting of a large atrium with a fluid shape and which goes up vertically to end in a skylight overhead. The atrium opens up to the exterior through two large windows that are the height of three levels and which add a sculptural character to the space, allowing it to be bathed in natural light from two sides, as well as allowing views of the city’s outline and the mountainous Alpine scenery from its terraces.
Programme
The building has an above ground level surface area of 12,556 m2 and 8,114 m2 below ground occupied by three parking levels. The public area is located on the ground floor: a restaurant, a café, various meeting rooms, and a multifunctional gallery that can be used to host different events. On the remaining nine levels above, there are offices and common spaces. The central atrium coordinates the flow of people and maximizes the interaction between the different programmes. Each level has four office modules that can be configured, combined or extended according to the requirements of the tenants.
Internal and external facade
Both the covering of the interior and exterior facade seeks to dematerialize the volume mass by giving it a certain fragility and elegance. The exterior dark glass facade is covered with white brise- soleils sloping at different angles and placed at different progressions.
While within the interior, the vertical foyer shaped around the atrium is covered with “L” and “Y” gilded anodized aluminium profiles whose tones change depending on the sun’s movements. The delicate treatment of the space and the surfaces, as well as the sensitive way that the detailing has been handled, have resulted in a building possessing high spatial richness at different scales.
Bioclimatic strategy
The central atrium, which crosses the building vertically, not only functions as a spatial axis, but also as a key element of its ventilation system. This space acts as a return duct for ventilation of the offices, extracting used air and pushing it upwards like a chimney. At the top of the atrium, an advanced climatic control system recovers the energy and humidity in the air before redistributing fresh air throughout the offices. The air conditioning system for the offices combines underfloor heating and cooling with low level individual fan coil units, which allows for accurate temperature control and guarantees maximum comfort for all users.
Environmental certification
From its inception, DCB Montana was planned as one of the first sustainable office buildings in Slovenia. Its compact design optimizes energy efficiency, while the different passive and active solutions – such as the shading elements on the external facade, excellent thermal insulation, abundance of natural light throughout all areas and low water consumption – guarantee minimum consumption of resources. These measures have earned it the DGNB Gold certification and an A1 energy rating, making it a leader of sustainable architecture in Central Europe.
Structure
The building combines high-quality reinforced concrete and a steel structure. The use of reinforced concrete enables the creation of larger volumes than usual, maximizing the flexibility of internal spaces by eliminating the need for intermediate pillars. In the terraces formed by the two large windows within the volume, the steel structure has been strategically used to go above the large open spaces, thereby achieving a lighter and more elegant space.
_
Name DCB Montana
Location Leskovškova street, Ljubljana, Slovenia
Budget Private
Build gross surface 20.670 sqm
International competition
Construction completion
2019
September 2024
Architecture
Authors BAX studio architecture s.l.p. – Mónica Juvera, Boris Bežan
Collaborators Ana Irisarri, Carlos Parra, Pere Molas, Bianca
Maria Teti, Carmen Castañs, Jaka Bežan, Rafael Berengena, Raúl Escuin, David Rodríguez Meizoso, Ignacio Campos, Juan Mier, Álvaro Vilanova, Albert Rabinad.
Main external collaborators
Structure Otherstructure, s.l.p., Protim Ržišnik Perc d.o.o Electrical Installation Protim Ržišnik Perc d.o.o.
Landscape architecture
Building permission plans
Adkrajine, krajinsko arhitekturno projektiranje d.o.o.
Šabec Kalan Šabec arhitekti
Fire consultant Fojkarfire, d.o.o.
Kitchen consultant PROprima d.o.o.
Client Dimnikcobau Montana d.o.o.
Project manager Andrej Pureber, Predplan d.o.o.
Construction main contractor
CBE d.o.o.
Main subcontractors
Façade Alukam d.o.o.
Interior façade Alufinal d.o.o.
Steel structure Bemija d.o.o.
Ceramic
Electrical Zumtobel, Elcom d.o.o Mechanical installations Proins d.o.o.
Product – Atlas concorde, Dacomm storitve in trgovina d.o.o.
Ceilings and drywall and glass division walls
Interior wooden and glass division walls
Concrete prefabricated elements
Alfa-M d.o.o. Markelj d.o.o. Žurbi team d.o.o.
Moving walls Optimal, MFH d.o.o.
Curtains Gregor Fujs
Equipment and glass division walls
Decor & Design d.o.o.




