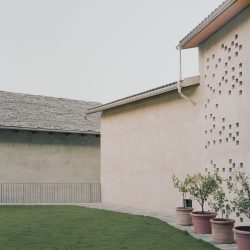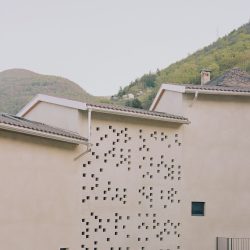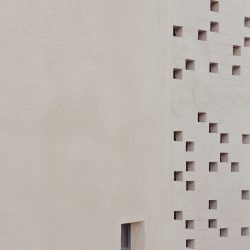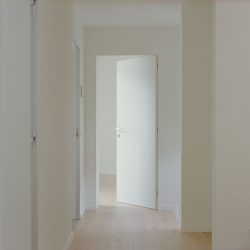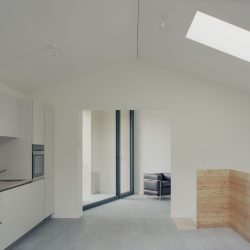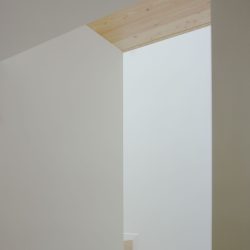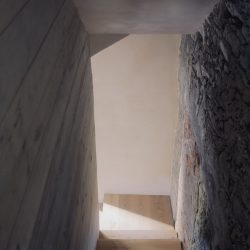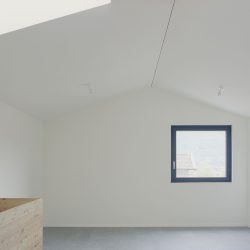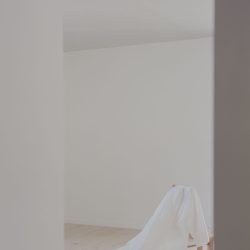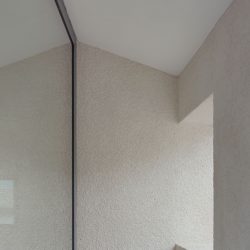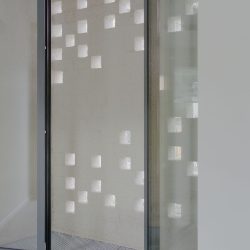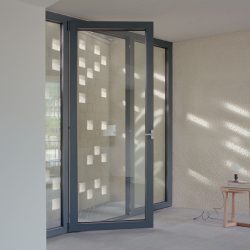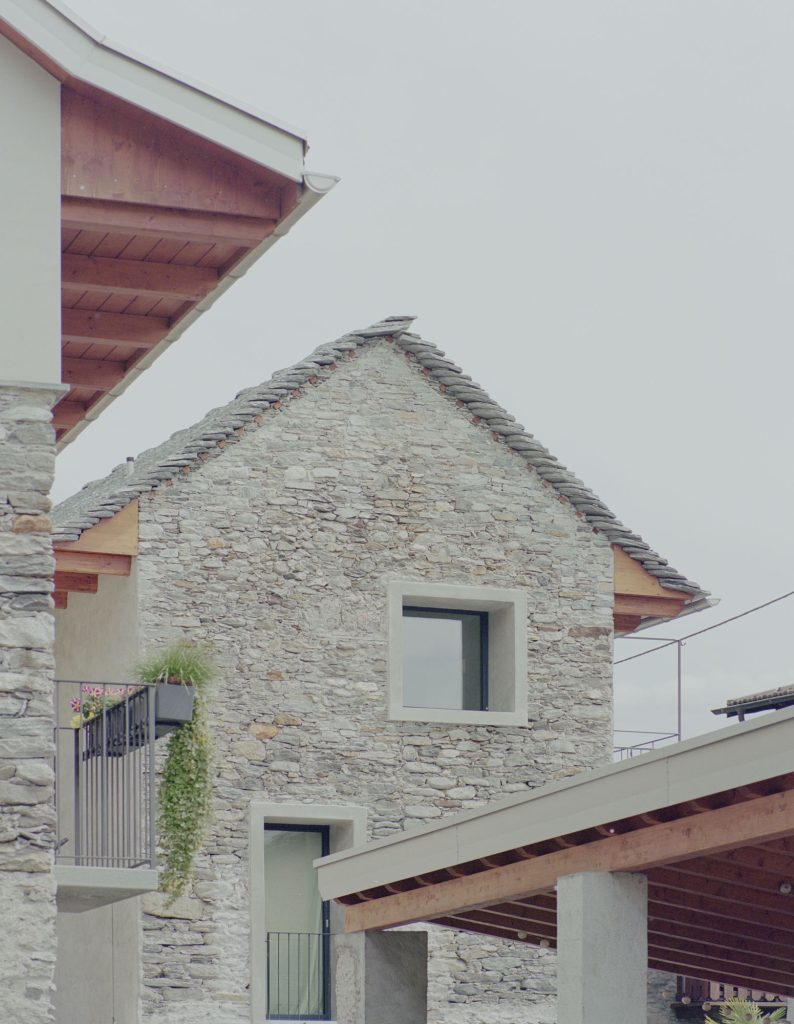
Forni & Gueli architetti . photos: © Marcello Mariana
Casa Silca is located in the historic core of the municipality of Gordola, in the Canton of Ticino (Switzerland), an area with a strong architectural identity in terms of both form and materials.
The client’s request was to recover the old barn building and make it habitable, in addition to recovering a rustic building.
The intention of our project was to give a new architectural order to the whole area, making the intervention recognisable.
From a planimetric and functional point of view, inside the volumes there are three flats, a new underground garage and a large garden, vegetable orto and fruit trees.
The interior of Casa Silca was designed following a very precise orientation.The choice was to have a small number of materials in order to make the reading of volumes and spaces even clearer.
In the living area the floors are ceramic, while in the sleeping area there is a beautiful oak parquet floor which gives the room a domestic and intimate character.
The client’s request was to have more privacy towards his green courtyard, reducing the openings towards it to a minimum. Our idea was to take inspiration from the old barns of the farmhouses in the surroundings of the project area.
Originally, barns had small holes in the façade, usually square in shape, made by alternating the pitch of solid bricks bedded with mortar.
These walls ensured ventilation of the area of the farmstead where the cattle were fed.
The graphic texture we have designed and adopted guarantees excellent privacy but at the same time good ventilation of the interior of the house, creating an evocative interplay of solids and voids.
_
architecture: Forni & Gueli architetti sagl
photographs: Marcello Mariana
project: casa silca
location: Gordola, Switzerland
date: 2020 – 2024





