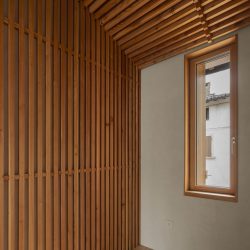
Zarcola Architetti . photos: © Alessandro Saletta DSL studio
Casa Larun is a renovation project in the historic center of Tregnago, a village near the Lessini Mountains. The house has a trapezoidal layout with a north-facing façade opening onto a shared courtyard and a south-facing one leading to a private garden.
The structure combines tradition and innovation through a modular wooden framework that reinforces the existing stone walls, creating an earthquake-resistant system. Thin 3×3 cm wooden pillars are strengthened with interlocking horizontal elements, ensuring both stability and aesthetic rhythm. The staircase also plays a key role in structural bracing.
Designed with climate and comfort in mind, the house has a compact layout.
The north façade is enclosed for insulation and privacy, while the south side is fully glazed to maximize natural light. Inspired by traditional Lessinia architecture, the main façade is clad in dry-laid Prun stone. Casa Larun blends heritage and modernity, creating a warm and functional rural home.
_






















