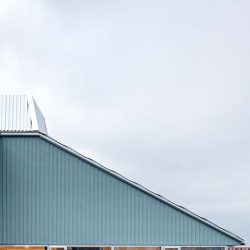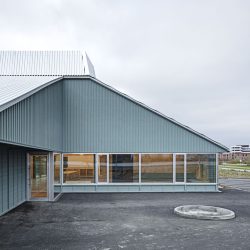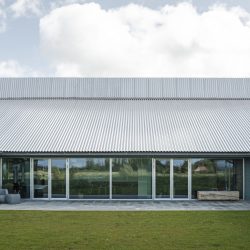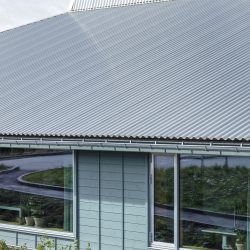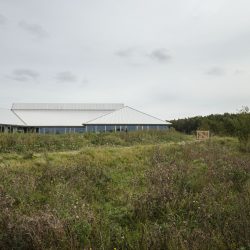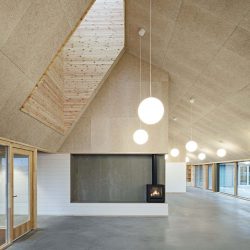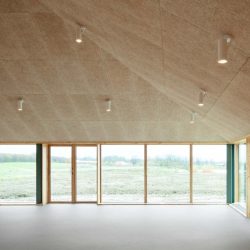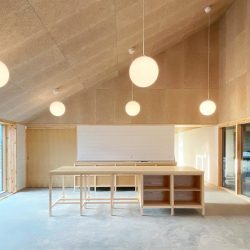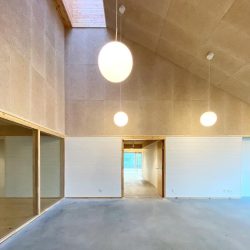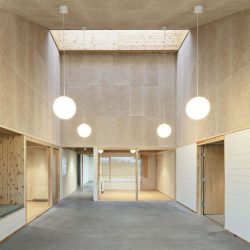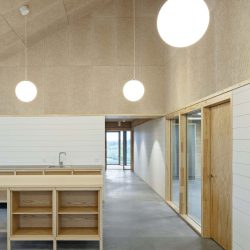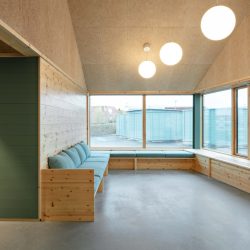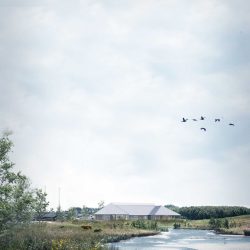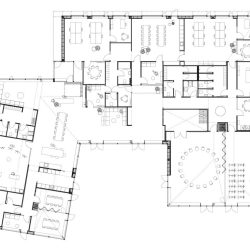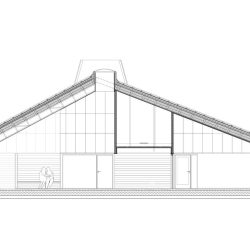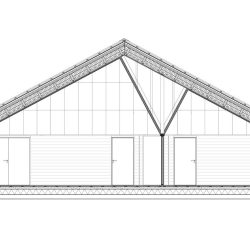Cancer counseling center . Aarhus
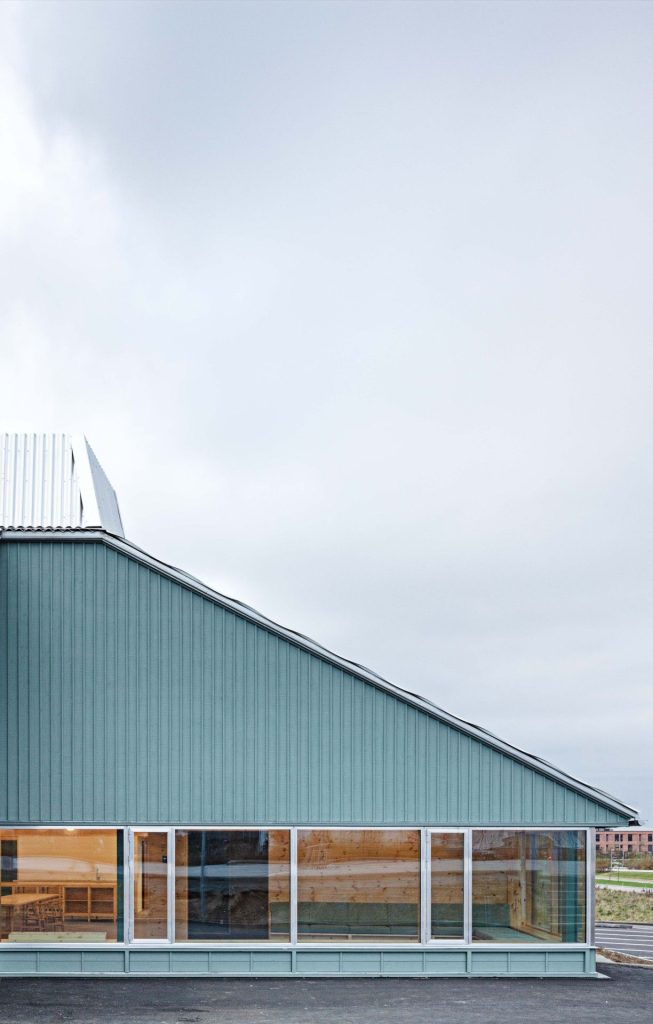
Claus Pryds Arkitekter . photos: © Laura Stamer
Claus Pryds Arkitekter in collaboration with CC Contractor won this project among three other proposals.
With a reinterpretation of the classic Danish longhouse, we have established the building blocks for the upcoming cancer counseling center.
The winning proposal has created an original expression that manages to make nature a central part of the house. In the new 1,100 m² cancer counseling center, visitors will be greeted by bright and homely common areas, large glass sections with views of the forest and green fields, creative workshops, a children’s area, and a 100 m² training room.
_
Tegnestuen har i samarbejde med CC Contractor vundet projektet blandt tre øvrige forslag. Med en nyfortolkning af den klassiske danske længegård har vi fastlagt byggestenene for den kommende kræftrådgivning: - Vinderforslaget har skabt et originalt udtryk, der formår at gøre naturen til en central del af huset. I den nye kræftrådgivning på 1100 m2 vil man blive mødt af lyse og hjemlige fællesarealer, store glaspartier med udsigt til skov og grønne marker, kreative værksteder, et børneområde og et 100 m2 træningsrum.


