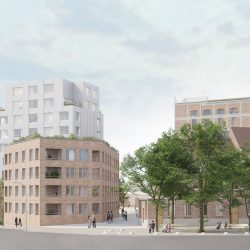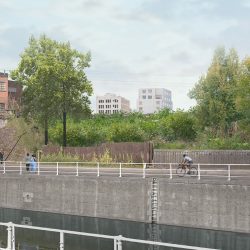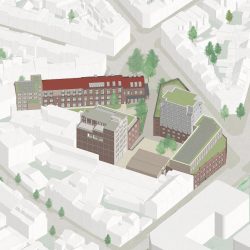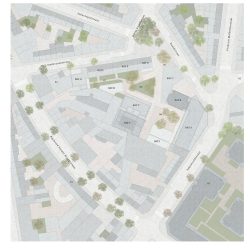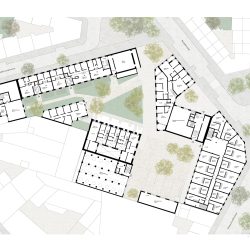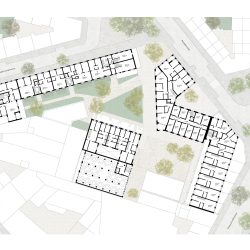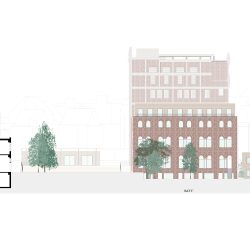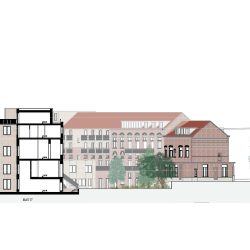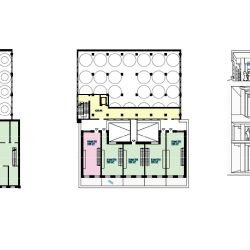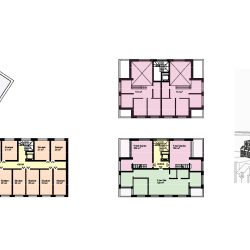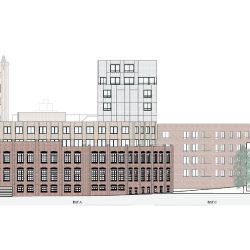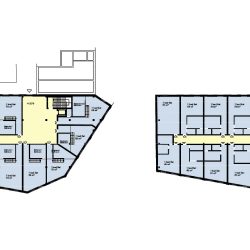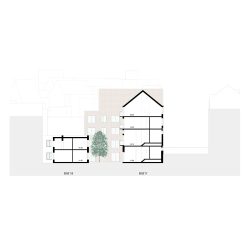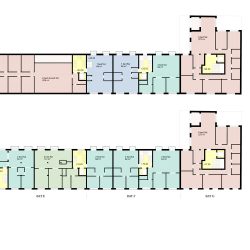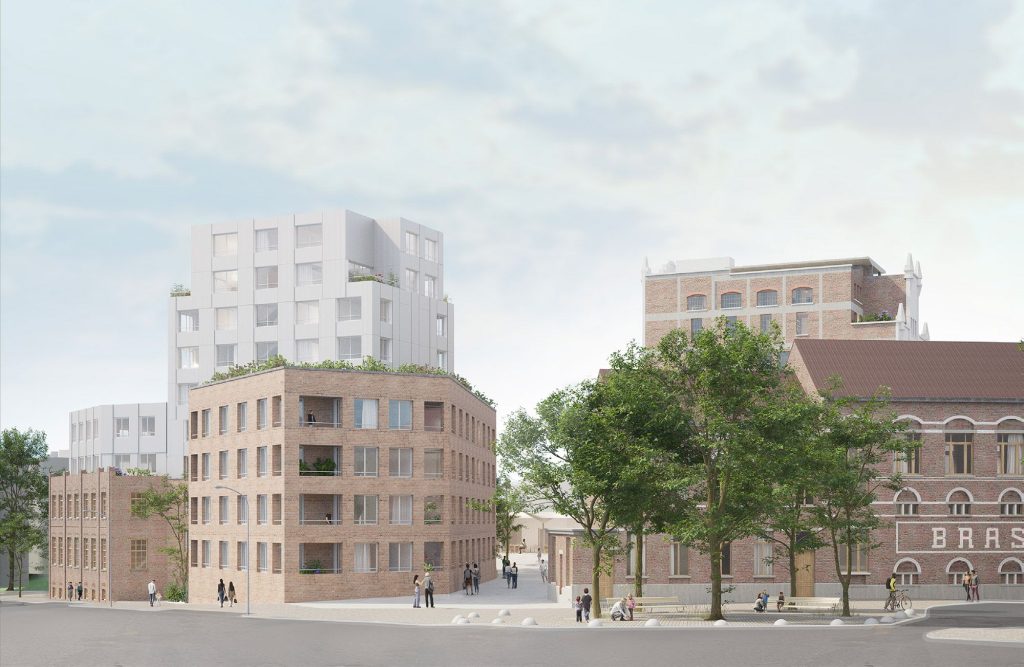
Caruso St John Architects . De Smet Vermeulen architecten . renders: © Nora Walter
Selected entry for the competition won by Atelier Kempe Thill and RE-ST.
How did the iconic Atlas brewery tower end up in the middle of a building block? The historical study provides the answer: the origin of the brewery site dates back to before urbanization. On the site of a filled-in pond, a linear arrangement of buildings followed the course of the production process. When the old brewery tower no longer met the needs, a new tower was built perpendicular to the first series, adjacent to the older warehouse. Meanwhile, the outlines of the filled-in pond had transformed into streets. A second series of buildings, including the office and stables, formed part of the Vrij-Onderzoekstraat. Only the office received a street address, while the stables were accessed from the brewery yard. Building A, which later appeared on Scheutveldstraat, follows the same logic: an entrance from the street leading to the basement, but the main access is to the yard. The concrete skeleton follows the industrial grid along which the brewery developed, while the brick facade on the street follows the irregular line of the building plot.
Now that the brewery is becoming a residential complex, these characteristics remain defining. There is not just one courtyard, but two: one formed by the oldest series of buildings, and a second between the art-deco tower and Building A. With most entrances located inside, the inner area takes on a public character. This is especially true for the second courtyard, Brouwersplein, due to the monumental allure of the east facade, which is reinforced by a public repurposing of part of the tower. For the slightly lower Stallingentuin, we can speak more of a collective character: it is accessible to all residents of the residential complex.
The space on Naaldenstraat between Building A and the former office creates opportunities for a meaningful route to the inward-facing tower and Brouwersplein. The more intimate Stallingentuin lies beside this route, slightly lower and bordered by private terraces. The office building on the street, with its gable and corner extensions, marks an endpoint. Simply continuing the building line is not an option; it would also conflict with the public character and visibility of the art-deco tower. But what then?
_

