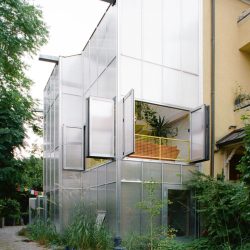
The winter garden house extents an existing Berlin Altbau building in the Pankow district of Berlin. The district is characterized by free-standing buildings separated from each other by generous spaces that were used as commercial areas. Over the years, these spaces were gradually transformed into gardens and green spaces. The extension sits as a light, transparent structure in the garden – in summer, large openings with folding elements ensure that the interior of the extension and the outside and the green spaces can become one.
Enclosed by a light translucent envelope the intervention blurs the boundaries between inside and outside, garden and house, while pursuing two basic ideas. Firstly, the extension is designed as a prototypical timber construction system. It allows for different expansion and user scenarios and can be reconfigured or dismantled and its parts reused. Secondly the greenhouse facade protects the timber structure from the weather and allows for two climatic zones – an interior garden as a thermal buffer and heatable interior spaces.
The winter garden house is based on a prototypical building system which is conceived to allow for different user scenarios within the protecting green house envelope. As an open three-dimensional grid, the filigree primary wooden structure can be flexibly filled with different elements like for example thermally activated prefabricated floor slabs, wooden frame walls or transparent interior facades. The Tertiary elements made from powder coated steel include cross bracing, railing and vertical circulation.
The combination of the open timber skeleton construction and the greenhouse shell allows for different spatial configurations of the interior over time. The primary structure can be filled with different infill elements. In the realized scenario, an inner garden extends as a thermal buffer over three floors and connects two heatable living areas. The floor levels create a spatial cascade that zones the open space through height differences. Interior glass walls allow the building to be experienced as a single spatial continuum
_


































