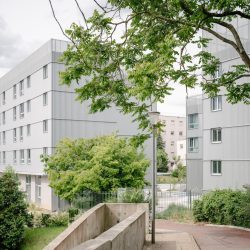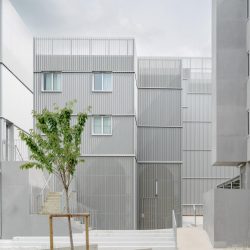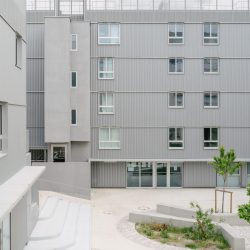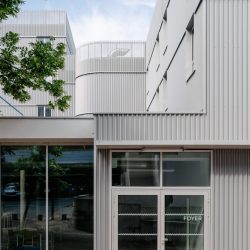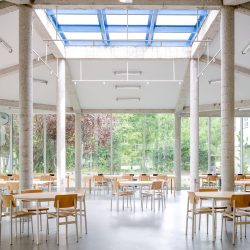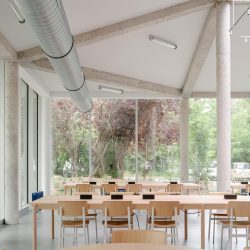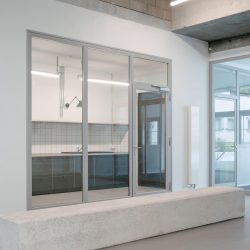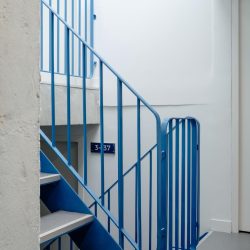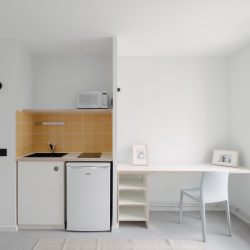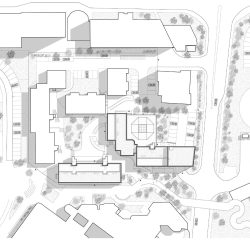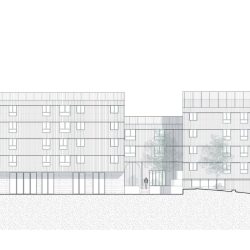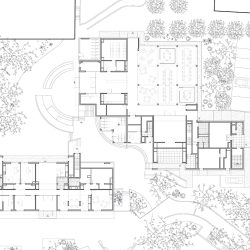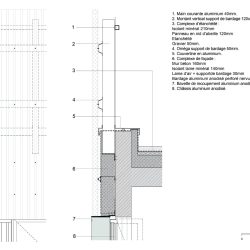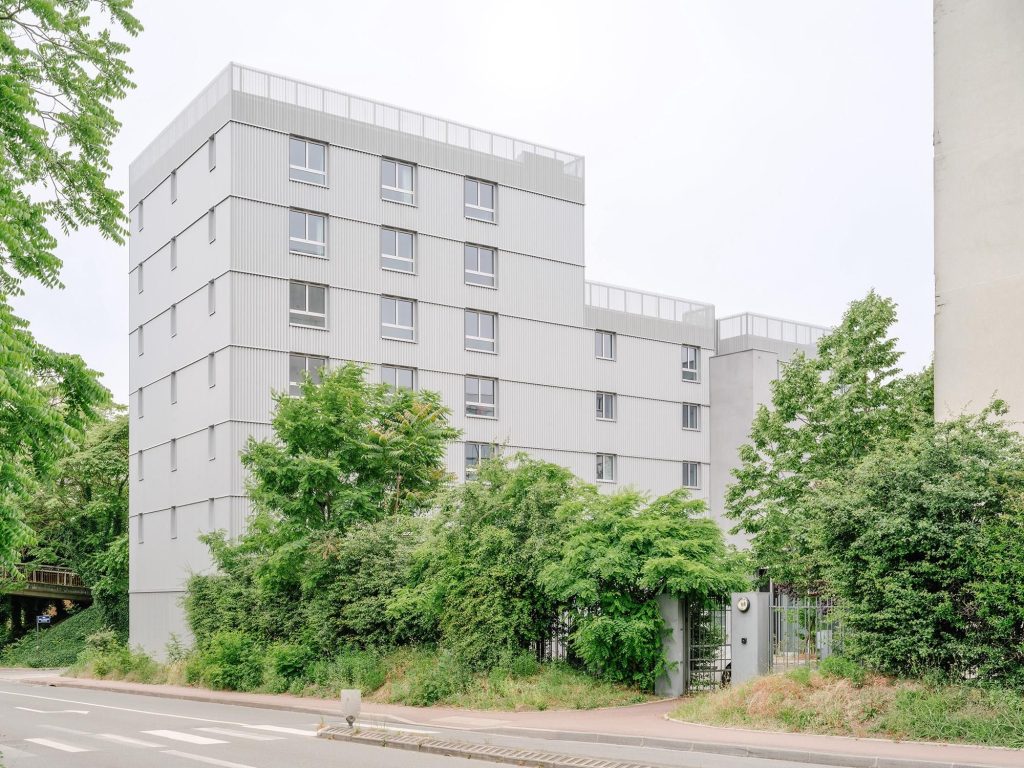
graal . photos: © Giaime Meloni
Originally built for the Crous in 1965, the Linandes Mauves residence consists of ten buildings arranged around a planted courtyard and connected to a lobby with spacious communal areas. The renovation of the previous phase was particularly complex due to the condition of the existing structure and the presence of asbestos throughout the plasterwork. Thus, the program for this operation focused on the demolition of the remaining four buildings in order to create new ones that are more suited to contemporary requirements. Our proposal, in contrast to the original brief, was based on a strategy of fundamental transformation of the four existing buildings with architectural qualities and the addition of a new building to complete the program.
The overall design was guided by three main principles:
Re-interpreting the student residence on an urban scale by applying a new external skin to unify the existing buildings and adding a gable extension to assert its presence on the boulevard.
Exploring the potential uses of the dwellings, while acknowledging the specificities of their complex existing morphologies and developing a variety of architectural features: half-levels, a complex system of loggias, balconies, access, etc.
Revealing the structural conditions of the existing buildings as an economic and aesthetic variable. Unlike the previous rehabilitated residential complex, which featured conventional external insulation with light-coloured plaster, this project introduces a new materiality with the goal to transform the heritage without altering its character. This thermal improvement work is paired with a reconfiguration of the spaces to enhance the quality of life within the dwelling. Improvements to the reception of students throughout the residence are completed by a major refurbishment of the communal and administrative areas and a redesign of the outdoor services. The overall intervention, carried out on an occupied site, offers a new face to the entire district through its prominent location on the Boulevard de la Viosne. The architectural response plays on the apparent simplicity of the monochrome treatment of the surfaces, gradually revealing subtle games of reflections and transparencies that multiply the visual effects within the site. All the buildings are clad in folded steel, which systematically offers two angles of reflection to the sun’s rays, this is further enhanced by the brightness of the stairwells, which are made of glazed concrete that stand out from the facade and project their shadows onto the jagged surface. On the top floor, the cladding is perforated to create a transition between the built mass and the sky above the new city. This mesh, which closes the volume without obstructing the view, is also deployed on the re-entrant angles of the old architecture, which regains a compositional unity, allowing the outdoor spaces to be revealed at the heart of the block, facing these rediscovered backdrops.
The renovation project raises the question of the tenuous relationship between the facade and the volume in the light of current energy requirements, which sometimes demand that these two elements be designed separately. The draped corrugated sheet metal uniformly covers the formerly complex volumes of the buildings, floating diaphanously across the roof to make up for the gaps created by the half-level organisation of the existing interior floors. However, this organisational veracity can be clearly seen on the gables, where the differences in levels are materially illustrated at the junction of the two faces of the envelope. The composite organisation of the 144 apartments, which creates the richness of the internal layout, can then develop freely without conflicting with the rationality of the facade, which now responds to the urban scale in his whole and goes beyond the module of the individual studio. The multiplicity of facade formations in the existing structure (loggias, balconies and setbacks) is thus compensated by this new unifying and insulating skin. The interplay of the previous volumes, however, is left to the imagination of the observer through the design of the windows, which, while creating a structuring logic on the scale of the building complex, also allows one to occasionally grasp the irregularities of the previous composition.
The project leans on conceiving the intervention on the existing from both the exterior and the interior simultaneously and complementarily, without compromising. The rationality of the intervention, dictated by economic constraints and the need for site management efficiency, does not limit the possibilities for internal development but, on the contrary, unifies the disparate situations inherited from a heterogeneous existing plan. While the intervention at the urban scale aims to simplify volumes to facilitate the students’ relationship with their living environment, the work on the interiors of the existing buildings seeks, by contrast, to reveal the complex interweaving of the inherited construction and layout systems. By exposing the concrete structure of the lobby (the living space) or leaving the cinder blocks dividing this palette of greys and textures gives the white partitions and linings a particularly striking brightness and luminosity, turning the most basic and common material in rehabilitation into an event of the interior design vocabulary. From the outside, the light grey of the overall design allows the vegetation to take pride of place, framing a variety of landscape or urban situations. Inside, against this backdrop that refuses to efface itself, several objects stand out due to their shape or colour. The metal staircases connecting the half-levels have been repainted to restore their original bright blue color. These colour accents are also used in the signage and on the interior furniture in the rooms, designed around this colour and its complementary shades.
Other pure geometric shapes are used in the communal areas, such as the chrome cylinders in the ventilation ducts and the benches of elongated white concrete paving stones.
_
Design team: graal (architect, OPC, synthesis, furniture, signage), I+A laboratoire des structures (structure), Solab (fluids /thermal / acoustic / HQE / SSI), éco+construire (economist), samex sécurité (asbestos & lead) donstruction team: die environnement (asbestos and lead removal), domatech (structural works, vrd), plebac (facade, external insulation, waterproofing), plastalu (exterior carpentry, metalwork), bacf (partitions, suspended ceilings, sprayed insulation), jpv bâtiment (interior carpentry), sen carrelage (floor and wall coverings), les peintures parisiennes (painting), bsmg (heating, ventilation, plumbing), brunet (electricity CFO CFA, SSI), euro-ascenseurs (elevator)



