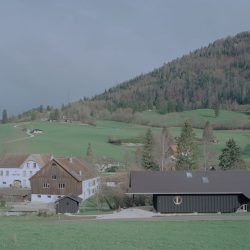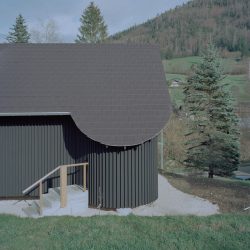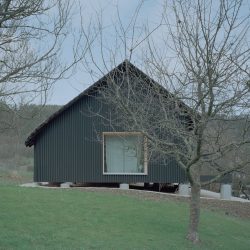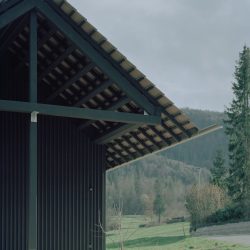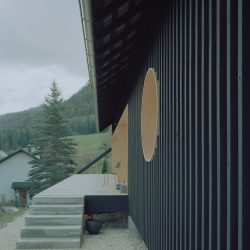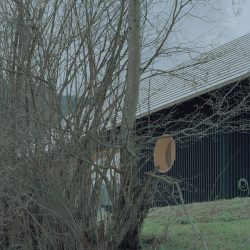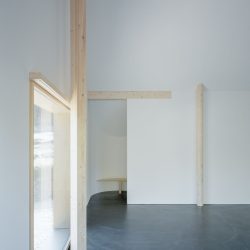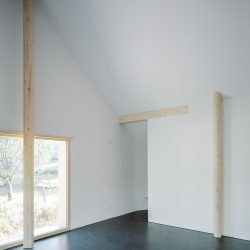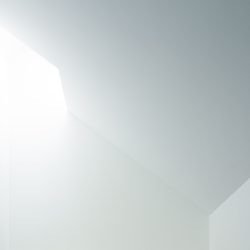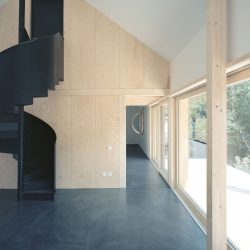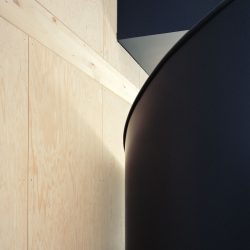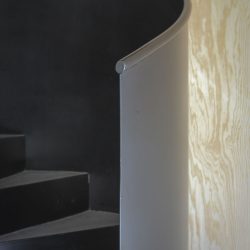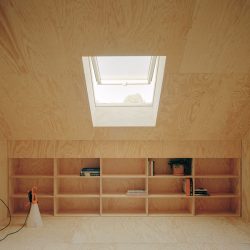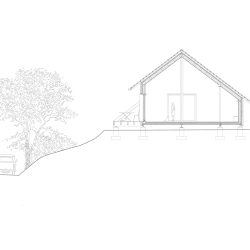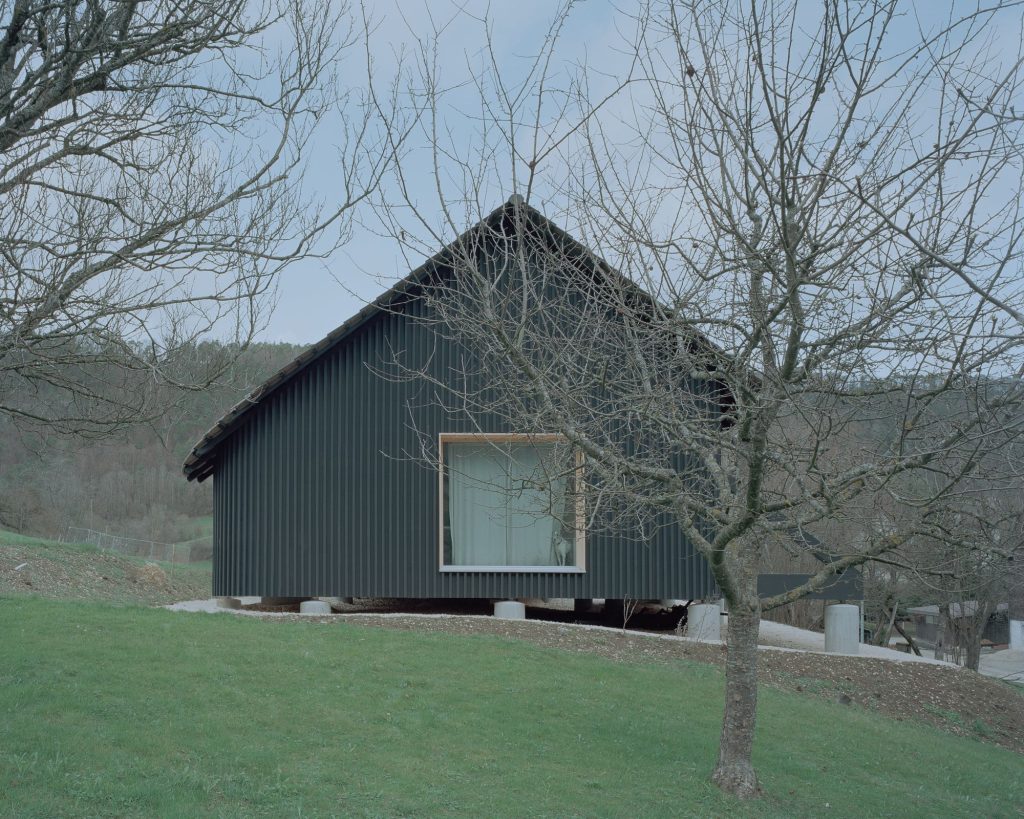
Situated in the Jura Mountains, the building emerged from a series of coincidences and constraints, driven by curiosity rather than ambition, and by needs rather than desires. The initial absence of a building plot and a limited pool of resources proved to be a healthy challenge in the pursuit of the project. This sparked an “Excel” journey into cost-effective building and assembly methods, aiming to create a modest, sustainable dwelling that can be easily adapted to different sites. A sustained team effort, characterized by plenty of back-and-forth moments, involved various specialists and building companies, ultimately leading to a barn typology oriented along the north-south axis.
While not initially inspired by the genius loci, the building found its identity in relation to its context through small interventions and adjustments. The structure, composed of prefabricated wooden panels and resting on a network of punctual foundations made from ready-made concrete elements, was produced in a workshop located 30 minutes from the building site and assembled on-site within a week.
Its humble exterior gives way to a more reduced and abstract interior, exploring the possibilities of contemporary domestic space and allowing for an interplay between the plan and the section. Upon passing through the small chapel-like entrance, the reading of the house becomes clear: a large space that connects with the surroundings transitions into more intimate and darker areas via the small corridors adjacent to the central nucleus and the spiral staircase.
Designed with flexibility in mind, the space caters to its current occupant, an elderly woman living with her cats and dogs, while also envisioning future possibilities for a young family, a couple, or even a shared living arrangement.
_
Architecture : HÖRNEROPREA ARCHITEKTEN
Construction team : Bader Holzbau AG
Location : Vermes, CH
Photo Credits: Piotr Hraptovich , Cristian Oprea

