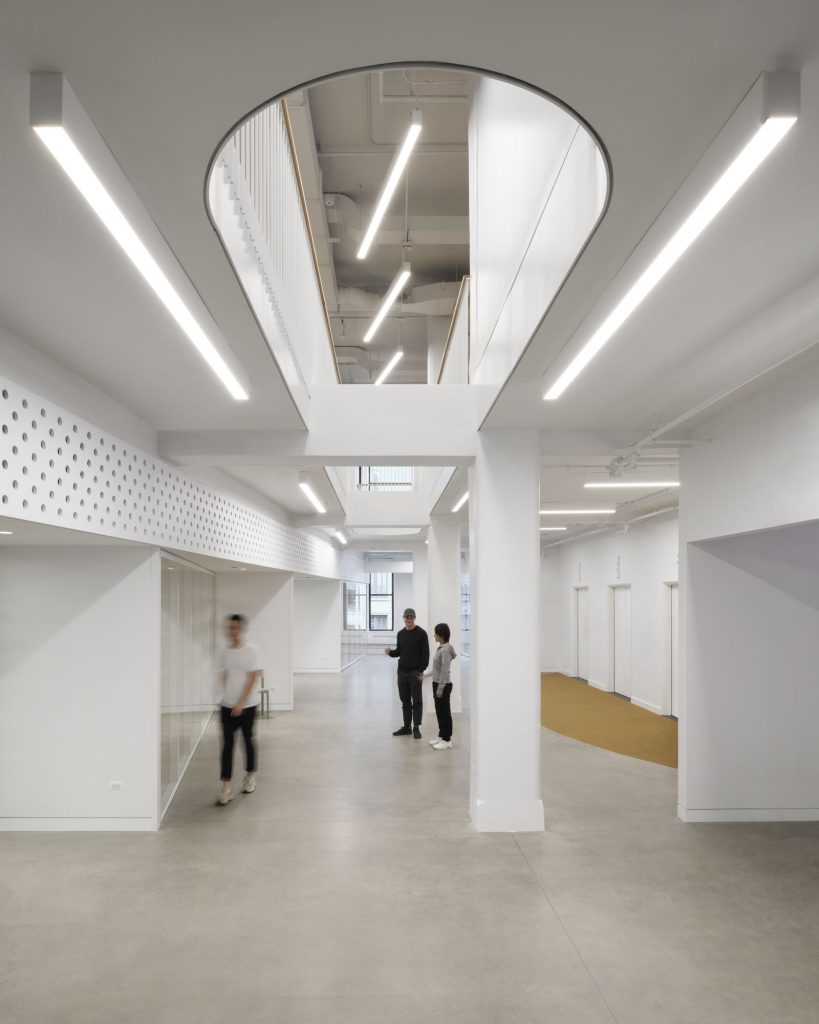
Kwong Von Glinow . photos: © Mikael Olsson
The School of the Art Institute of Chicago Flaxman Library renovation project radically proposes an “open book” approach to the spatial experience of the library by connecting two previously siloed floors to create one visually and physically connected space where the collections and the work of the librarians preserving those collections are on view.
As an art school located in the heart of Chicago, the various anchor programs of the school are necessarily located on different levels in tall buildings throughout the school’s urban campus. Prior to the renovation, each floor of the two-story library operated independently from each other: the fifth floor housed Special Collections and librarian areas behind an opaque winding corridor with no natural light, while the sixth floor housed the Main Collection with no access to the floor below besides elevators and egress stairs.
The renovation project works with the constraints of the given floorplates in the historic 1902 Sharp Building by Holabird & Roche Architects by exposing the ingenuity of the original Chicago steel-frame structure. Flattened clay tile arch is removed between structural beams to create a narrow yet expansive atrium between the 5th and 6th floors that is 5’-0” wide and 100’-0” long, punctuated by the original cross beams of the building. The lighting design likewise relates to the original structure: two lines of linear fixtures highlight the location of the steel frame within the ceiling sandwich, while the obliquely placed fixtures above the atrium reference the clay tile between the steel frame that was removed.
Below the atrium that forms the vertical connection between the two levels is the newly formed Corridor +: a space for circulation and access as well as semi-private student reading nooks. The gently curving Corridor + runs the length of the 150 foot-long building, pushing all of the secured library spaces to the south of the floorplate. Underneath the curving transom are sawtooth walls to accommodate flexible study spaces. Glazed storefronts on one side allow students to see into the library storage and working areas. At the same time, natural light makes its way from the south facade to the deepest space of the Corridor +. This transparency of the library program sheds light on the important work of the librarians and the library itself.
The new Corridor + adds 1,000 square feet for student study areas, while re-organizing the stacks more efficiently to simultaneously gain additional bookshelves. The design of the project brings together the softness of the sweeping curve of the Corridor + transom and the triangle sawtooths that form the reading nooks.
The project improved the two-level library by creating more community space, increasing natural light, establishing a larger and more efficient storage, creating a flexible Reading Room for classes and individual researchers, increasing capacity, and not least creating a visual and physical connection between the floors of the library, making the library easier to navigate and the collections more accessible.
_
Project: School of the Art Institute of Chicago Flaxman Library Renovation
What: Renovation of Main and Special Collection Libraries
Where: 37 S. Wabash Avenue, Chicago, IL 60603, 5th and 6th floors
Size: 20,000 square feet
Status: Completed Fall 2023
Team: Architect: Kwong Von Glinow
Structural Engineer: Goodfriend Magruder Structures
MEP Engineer: ACGI
Acoustic Consultant: Threshold Acoustics
Code and Permitting Consultant: MAPS
Contractor: Mortenson
Photographer: Mikael Olsson
Client: The School of the Art Institute of Chicago
Awards: AIA Chicago, 2024 Honor Award for Interior Architecture Medium





























