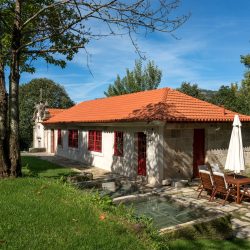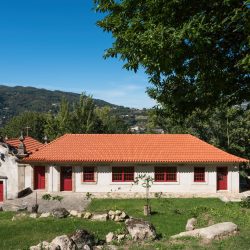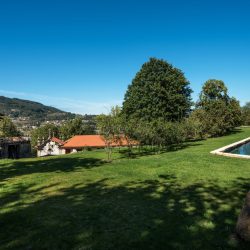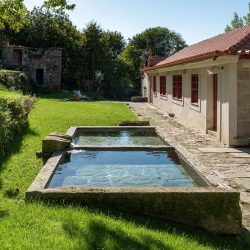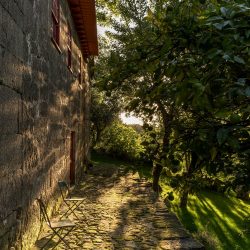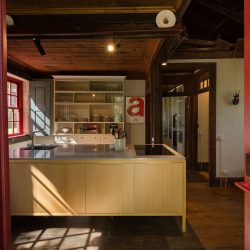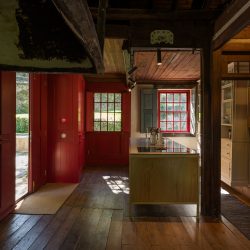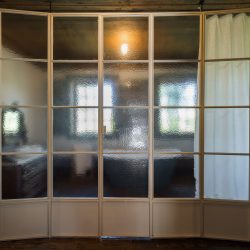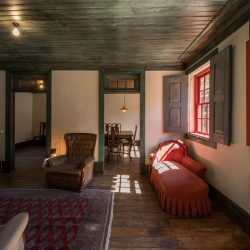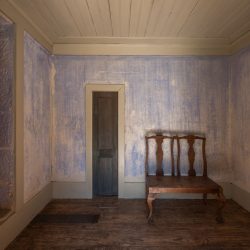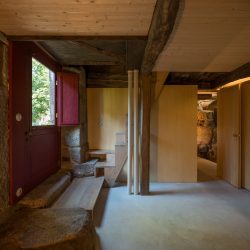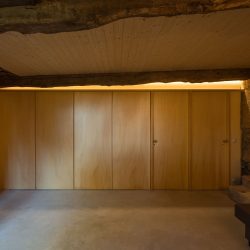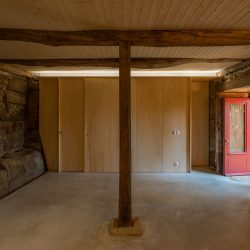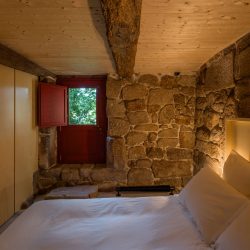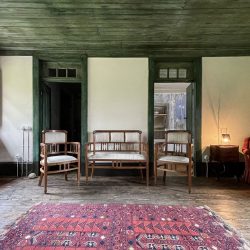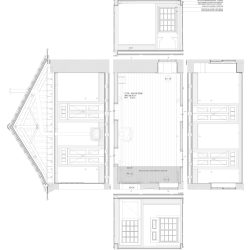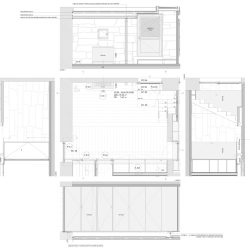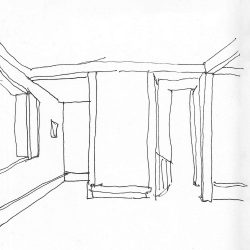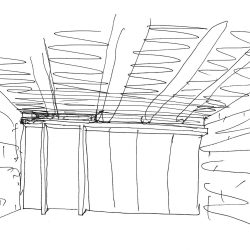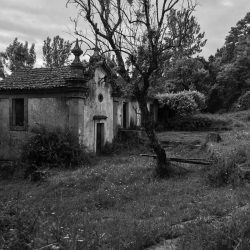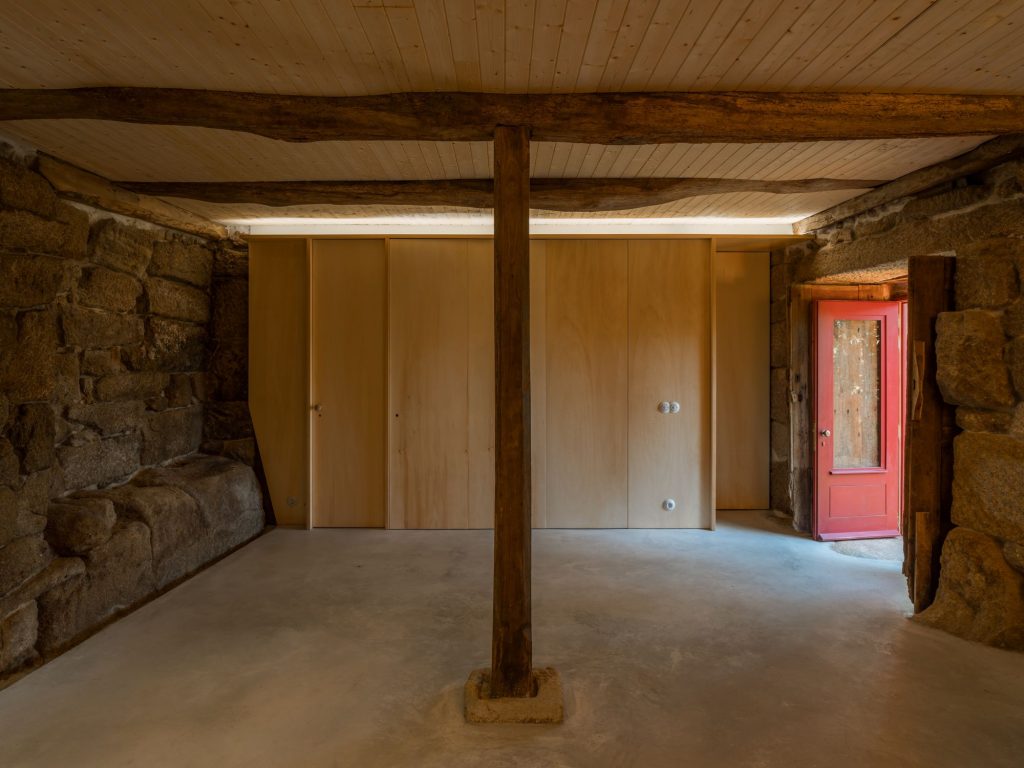
Correia/Ragazzi arquitectos . photos: © Armenio Teixeira
Quinta de Velude is situated on a hillside facing the River Douro and gives its name to Lugar de Veludo, in the parish of São Cristóvão de Nogueira, in the municipality of Cinfães (Viseu).
Abandoned for 40 years, the farm stands out for its extraordinary history and its manor house with a baroque chapel. It also stands out for being part of a series of granite terraces where the cultivation of vines has laid out the territory; it is also surrounded by a series of rural support buildings, such as a beautiful canastro (granary), granite threshing floors, caretakers’ houses and a huge number of reservoirs and water pits. Its approximately 7 hectares are full of trees and centuries-old buildings for paths and agricultural support, fig trees, orange trees, oak trees and chestnut trees, but also poplar trees that attest to the existence of several springs and wells whose rehabilitation is noteworthy as they guarantee the property’s total self-sufficiency in terms of water supply.
Since the quinta and its manor house remained abandoned, its authenticity was never distorted. It never had the introduction of water and electricity infrastructures or even alterations that stem from these, such as a kitchen or bathrooms. In fact, in its current state, it resembled a Folie more than a dwelling house, since it only had a smokehouse with a marble sink, not a kitchen, and although it had a separate room for a toilet, this was just a bench with a hole that connected directly to the downstairs rooms where the neighbors’ cow was still kept. As a result of this abandonment, the farm was also left without any physical links to the Municipal Road 1019 to access Cinfães, built in the 1960s. Since there was no one to claim this access, it became completely isolated and totally forgotten, and its heritage value, which its history alone would justify, has never been identified.
It was only in 2023, when the work was finished, that the President of the Parish Council learned about the origins of this estate, which dates back to the time when D. Afonso Henriques (Portugal’s first king) lived in that region with his court-master Egas Moniz (buried nearby in the Paço de Sousa Monastery) and his brother Mem Moniz. In the 14th century, the estate was attributed to the Morgados de Velude as an honor whose original extension would lead to the River Douro. Since then it has belonged to the family and the first known will is that of the noblemen Vasco Esteves de Matos and Madalena Gil, the founders of the Chapel of Santo António (1388) which is the origin of the Parish Church of São João Batista (in Cinfães) which was rehabilitated in the 18th century and includes the tombs of Vasco and Madalena in its transept.
The Casa de Velude attests to its considerable cultural and heritage value, combined with the discreet beauty of its baroque chapel and the ancestral system of its particular sequential distribution of rooms. It is therefore considered that this renovation addresses not only pressing environmental and sustainability issues, but also promotes the activation of the Quinta’s unknown historical memory and its close relationship with the region’s origins, demystifying, in a convergent way, the debate on the aforementioned notions.
It is inevitable that as the global climate and biodiversity crisis deepens and we face the challenge of providing dignified and sustainable solutions, architecture will share this concern. This intervention simultaneously offers an example of responsibility and creates an opportunity for this debate. In a climate of growing populism, the aim is to show that local culture and traditions offer lessons that can be used to find progress-oriented solutions rooted in the past. And that, without falling into the trap of nostalgia or pastiche, we can reinvent our identity by looking at global issues with a critical and forward-looking approach, as well as local knowledge from which we can all learn.
Recognizing the extraordinary value of this house, Prof. Aníbal Costa was commissioned to carry out an inspection and diagnostic study. This study – of great depth and rigor – was crucial for defining the rehabilitation and intervention strategy.
This seeks to introduce 21st century comfort requirements while remaining absolutely faithful to traditional values – both in its original enfilade spatiality which, due to the aforementioned abandonment, has never been distorted and is, according to Prof. Aníbal Costa, a very rare example in the country – and in the use of materials and colors. In his report we read: “The Casa de Velude has a cultural and heritage value yet to be written about and researched, beyond the discreet beauty of its Chapel, the beautiful altar and the House that still includes the very old system of internal organization of spaces, in which there was no distribution corridor and the rooms were sequential, as character spaces with greater interaction with people outside the family. An internal organization that was not just about social relations, but also about balancing the temperature and humidity inside the house, in other words, the comfort of the interior, both for heating and cooling, and where natural ventilation was an obligatory complement. In this sense, an architectural solution that takes advantage of maintaining this old feature of the house, which proves its antiquity, will contribute to maintaining its reading as a historical record.” The Douro green in the oil paintings of the interiors, the reds and ochres in the doors and windows – with their new brown wood, also painted in oil – or the blues of the iron oxide pigments. All these original elements are combined with contemporaneity, revealing material and immaterial values in a dialog between new and old, between tradition and modernity.
The project aimed to restore the existing house, transforming it into a living, social and leisure space. The existing elevations and heights of the façades were maintained and, while honoring the existing morphology, the interior spaces were filled with new environments, adapted to current housing conditions and requirements.
The spatial fluidity promoted by the remarkable door and window openings guarantees natural lighting and ventilation, revealing the ancestral wisdom of taking advantage of natural resources, and only one central heating system was introduced, carefully chosen so as not to distort the spaces. The electrical installation was inserted outside the walls using certified cables, but routed through natural-colored linen, and the equipment is made of porcelain. The rest of the infrastructure is concentrated in the ceilings of both floors; on the upper floor it was installed in the roof cavity with strategic drops so as not to damage the wooden ceilings and on the lower floor, in the ceiling, with occasional rises so as not to damage the centuries-old floors. The rest were installed at the base of the new floor.
The smokehouse was fully restored and a fireplace was added with a piece designed in brass for the purpose; in a joint redesign of this room’s original door to the outside, a fridge and technical cabinets were integrated to support the island that serves the cooking area.
In the room that used to serve as the toilet, a staircase was introduced to provide an interior physical connection between the two floors. In the adjacent room, a delicate screen was designed to give privacy to the new bathroom with a bathtub and a shower that takes advantage of the window and part of the space of the aforementioned toilet. Both elements can be easily removed, allowing the room to be returned to its original state.
The lower level rooms, where the animals and farm implements used to be, were renovated with detailed carpentry elements, introducing comfort without questioning the character of the spaces that reveal their origin. Other structural elements (such as beams and pillars) were introduced occasionally, using and recycling some chestnut trees that were dry on the farm, but whose trunks offered the necessary stability. Likewise, all the window frames were designed reinterpreting the local tradition, also made from chestnut finished with oil paint, as on the upper floor.
This lower floor, in keeping with local tradition, leans against the retaining wall and therefore has only one front, so in order to guarantee the natural health necessary for the floor to become habitable, cross-ventilation was introduced using the lower level below it (a lower level of land defined by a granite wall) and a new raised slab which, in an absolutely discreet way, guarantees natural air circulation.
The constant breeze and the murmur of the trees abound in the house. And the sun, which travels from east to west, first bathes the house on the granite terrace that was built as a kitchen esplanade, entirely made from recycled granite taken from the downstairs rooms and, if the heat is too much in summer, it is mitigated by the coolness of the granite tanks made from the wine press, also taken from the downstairs rooms, where there are now two suites and two living rooms.
There is an unexpected coolness in the hot summers of the Douro Interior. In winter, the central heating and the elegance we have sought with the design of the new interventions, where the warmth of the wood abounds, guarantee comfort and well-being.
The pool was made entirely from recycled granite from a water reservoir whose water source has dried up, articulating the comfort of technology in symbiosis with the huge pieces that were dismantled, identified and reassembled; in its unique cut joints, we can see the ancestral knowledge of stonework and, in the tension between these two logics, we find the paradigm of the relationship between the past and the present.
_
A Quinta de Velude está situada numa encosta virada ao Rio Douro e dá nome ao Lugar de Veludo, na freguesia de São Cristóvão de Nogueira, concelho de Cinfães (Viseu). Abandonada há 40 anos, a quinta destaca-se pela sua extraordinária história e pela sua Casa Senhorial com uma Capela barroca. Igualmente por estar integrada num conjunto de socalcos de granito onde o cultivo da vinha desenhou o território; está ainda rodeada de um conjunto de construções rurais de apoio, como um belíssimo canastro (espigueiro), eiras de granito, casas de caseiros e uma enorme quantidade de tanques e minas de água. Nos seus cerca de 7 hectares abundam árvores e construções centenárias de caminhos e apoios agrícolas, figueiras, laranjeiras, carvalhos e castanheiros, mas também choupos que atestam a existência de várias minas e nascentes de água cuja reabilitação se salienta já que garantem total autossuficiência da propriedade no abastecimento de água. Uma vez que a quinta e a sua casa senhorial permaneceram abandonadas, a sua autenticidade nunca foi desvirtuada, nunca teve introdução de infraestruturas de água e electricidade ou até alterações que destas decorrem como cozinha ou quartos de banho. Aliás, assemelhava-se mais, no estado em que se encontrou, a uma Folie do que uma casa de habitação, já que apenas tinha fumeiro com uma pia de mármore e não uma cozinha e, embora tendo uma divisão autónoma como sanitário, este era apenas um banco com um orifício que ligava diretamente à corte onde ainda se encontrava a vaca dos vizinhos. Pela razão de tal abandono, a quinta ficou ainda sem quaisquer ligações físicas ao Caminho Municipal 1019 de acesso a Cinfães, construído nos anos sessenta, já que, não havendo ninguém para reclamar dito acesso, ficou completamente isolada e totalmente esquecida, não tendo sido nunca até agora, identificado o seu valor patrimonial que só a sua história, como agora contaremos, só por si justificaria. Apenas em 2023, terminada a obra, o Presidente da Junta ficou a conhecer a origem desta quinta que remonta ao tempo em que D. Afonso Henriques (primeiro rei de Portugal) viveu naquela região com o seu Aio Egas Moniz (sepultado ali perto, no Mosteiro do Paço de Sousa) e o irmão deste, Mem Moniz, sendo atribuída, no séc. XIV, a Quinta aos Morgados de Velude como uma honra cuja extensão original levaria ao Rio Douro. Desde essa data esta pertenceu à família e o primeiro testamento conhecido é dos fidalgos Vasco Esteves de Matos e Madalena Gil, os fundadores da Capela de Santo António (1388) que está na origem da Igreja Paroquial de São João Batista (de Cinfães) reabilitada no século XVIII integrando, no seu transepto, os túmulos de Vasco e Madalena. A Casa de Velude atesta um valor cultural e patrimonial considerável, aliado à beleza discreta da sua capela barroca e ao sistema ancestral da sua particular distribuição sequencial de compartimentos. Considera-se, assim, que esta reabilitação aborda não só questões prementes, designadamente, de ambiente e sustentabilidade, mas promove a activação da memória histórica desconhecida da Quinta e da sua estreita relação com a origem da região, desmistificando, de forma convergente, o debate das noções atrás referidas. É inevitável que à medida que a crise global do clima e da biodiversidade se aprofunda e enfrentamos o desafio de fornecer soluções dignas e sustentáveis, a Arquitectura partilhe essa preocupação. Esta intervenção oferece, simultaneamente, um exemplo de responsabilidade e cria uma oportunidade para esse debate. Num clima de populismo crescente, pretende-se mostrar que a cultura e as tradições locais oferecem lições que podem ser utilizadas para encontrar soluções atentas ao progresso, enraizadas no passado. E que, sem cair na armadilha da nostalgia ou do pastiche, podemos reinventar a nossa identidade olhando para as questões globais numa abordagem crítica e voltada ao futuro, assim como para o conhecimento local com o qual todos podemos aprender. Reconhecendo o extraordinário valor desta casa encomendou-se ao Sr. Prof. Aníbal Costa, um estudo de Inspecção e Diagnóstico. Este estudo – de grande profundidade e rigor – foi crucial para a definição da estratégia de reabilitação e intervenção. Esta procura introduzir exigências de conforto do Séc. XXI permanecendo absolutamente fiel aos valores tradicionais - tanto na sua espacialidade original em enfilade que, pelo referido abandono, nunca foi desvirtuada e constituirá, segundo o Prof. Aníbal Costa, um raríssimo exemplar no país -quer no uso dos materiais e das cores. No seu relatório podemos ler: “A Casa de Velude tem um valor cultural e patrimonial ainda para escrever e investigar, para além da beleza discreta da sua Capela, o belíssimo altar e, da Casa que ainda comporta o sistema muito antigo de organização interna dos espaços, em que não existia corredor de distribuição e as salas eram sequenciais, enquanto espaços de caracter com maior interação com pessoas externas à família. Uma organização interna que não fica apenas pelas relações sociais, mas que tinha também uma função de equilíbrio de temperatura e humidade dentro da casa, ou seja, do conforto do interior, quer para aquecimento quer para arrefecimento e onde a ventilação natural era um complemento obrigatório. Neste sentido, uma solução de arquitetura, que tire partido da manutenção desta característica antiga da Casa, que prova a sua antiguidade, será um contributo para a manutenção da sua leitura enquanto registo histórico.” O verde Douro nas pinturas a óleo dos interiores, os vermelhos e ocres nas portas e janelas - com as suas madeiras em castanho novas, igualmente pintadas a óleo - ou os azuis dos pigmentos em óxido de ferro. Todos estes elementos originais se articulam com a contemporaneidade revelando os valores materiais e imateriais num diálogo entre novo e antigo, entre a tradição e modernidade. O projecto pretendeu restaurar a casa existente, transformando-a num espaço de habitar, de convívio e de lazer. Manteve-se a relação de cotas e de alturas de fachadas existentes e, honrando a morfologia do existente, ocupam-se os espaços interiores com novos ambientes, adaptados às condições e exigências habitacionais actuais. A fluidez espacial promovida pelos notáveis enfiamentos de portas e janelas garantem a iluminação e ventilação naturais, revelando a sabedoria ancestral de aproveitamento dos recursos naturais e apenas se introduziu um sistema de aquecimento central criteriosamente escolhido para não desvirtuar os espaços. A instalação eléctrica foi inserida pelo exterior das paredes em cabos certificados, mas encamisados com linho à cor natural e o equipamento é de porcelana. As restantes infraestruturas concentram-se nos tectos de ambos os pisos; no piso superior foram instaladas no desvão do telhado com descidas estratégicas para não danificar os tectos de madeira e no piso inferior, no tecto, subidas pontuais para não danificar os soalhos centenários. As restantes, na base do novo pavimento deste último. O fumeiro foi integralmente recuperado e ali se introduziu uma lareira com uma peça desenhada em latão para o efeito; num redesenho conjunto da porta original desta divisão para o exterior integrou-se o frigorífico e armários técnicos de apoio à ilha que serve a área de cozinhar. Na divisão que servia de sanitário introduziu-se uma escada que permitiu uma ligação física, interior, entre os dois pisos e na divisão adjacente desenhou-se um delicado biombo que dá privacidade ao novo quarto de banho com banheira e um chuveiro que aproveita a janela e parte do espaço do referido sanitário. Ambos, elementos que se poderão retirar facilmente, permitindo voltar ao estado original. As cortes, no piso inferior, onde antes estavam os animais e alfaias agrícolas, foram renovadas com elementos detalhados em carpintaria introduzindo conforto sem questionar o carácter dos espaços que revelam a sua origem. Outros elementos estruturais (como vigas e pilares) foram introduzidos, pontualmente, usando e reciclando alguns castanheiros que se encontravam secos na quinta, mas cujos troncos ofereciam a estabilidade necessária. Do mesmo modo, todas as caixilharias foram desenhadas reinterpretando a tradição local, executadas também em castanho acabado com pintura a óleo, tal como no piso superior. Este piso inferior, observando a tradição local, encosta-se ao muro de contenção e tem, por isso, apenas uma frente pelo que, para garantir salubridade natural, necessária para que o piso se tornasse habitável, procedeu-se à introdução de uma ventilação cruzada, usando o desnível inferior a este (uma leira de terreno mais baixa definida por muro de granito) e uma nova laje sobre-elevada que, de um modo absolutamente discreto, garantem a circulação natural do ar. Na casa abundam a brisa constante e o murmúrio das árvores. E o sol, que viaja de nascente a poente, começa por banhar a casa na eira que se construiu como esplanada da cozinha, integralmente executada com granito reciclado retirado das cortes e, se o calor for excessivo no Verão, é mitigado pela frescura dos tanques de granito executados a partir do lagar, também retirado das cortes, onde agora existem duas suites e duas salas. Encontra-se ali uma frescura inesperada nos Verões quentes do Douro Interior. No Inverno, o aquecimento central e a elegância que procuramos com o desenho das novas intervenções, onde abunda o calor da madeira, garantem o conforto e bem-estar. A piscina foi executada integralmente com granito reciclado de um tanque de água cuja mina secou, articulando o conforto da tecnologia em simbiose com as enormes peças desmontadas, identificadas e re-assembladas; observa-se, nas suas juntas de corte singular, o conhecimento ancestral do trabalho de cantaria e, na tensão entre estas duas lógicas, encontramos o paradigma construído da relação entre o passado e o presente.

