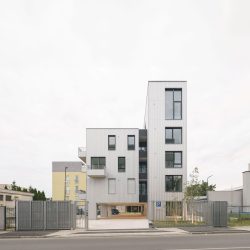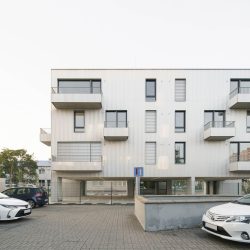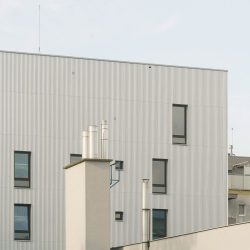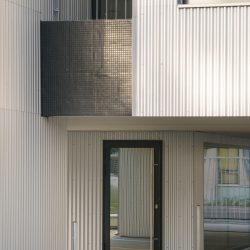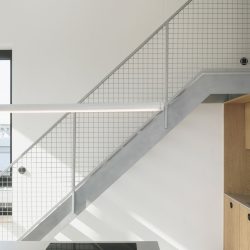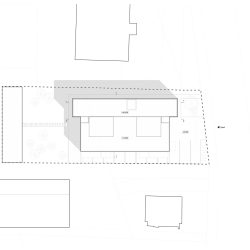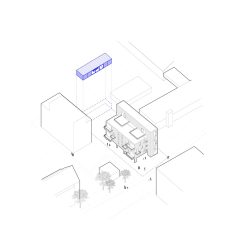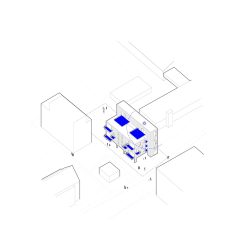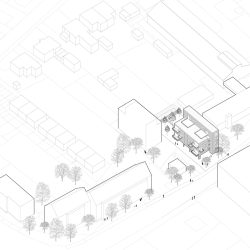
kuklicasmerek+ . photos: © alex shoots buildings
The concept of this small apartment building reflects our vision of creating high-quality urban living. The design emphasizes respect for the urban scale, integration with the surroundings, cultivated greenery for both residents and passers-by, and bright, rational layouts with dual orientations and shared living spaces.
Urbanistically, the building articulates and complements the compositionally unfinished Podunajská Street in its bend and connects to the emerging street line. Its visual identity is defined by two distinct volumes—the “chimney” and the “box”—which break down the building’s scale along the street.
At the same time, this division of mass is based on the location and orientation of the different types of dwellings. The chimney contains small, narrow 1.5-bedroom flats with a loggia for couples or singles and the box contains larger 2.5-bedroom (family) flats with generous balconies. All flats are corner flats for the benefit of light and ventilation as well as acoustic comfort. The elevated part of the chimney is formed by two loft apartments with a height of almost 6m and living terraces on the green roof.
The ground floor is designed to be open, fostering a sense of transparency and allowing passers-by to visually connect with the garden behind the building. By tucking the paved parking areas under the house, we were able to create a garden in a quiet area behind the house at the end of which is a community gazebo with a kitchen and space for storing bikes and strollers.
The permeable ground floor also acts as a covered square which, acts as a social hub where the resident can stop and talk to a neighbour or teach a child to cycle.
The building’s façade, clad in corrugated metal, strikes a balance between the technical aesthetic of nearby structures and the residential character of the neighborhood. This material choice lends the building a refined and sophisticated appearance, gradually establishing it as a local landmark.
_
Studio: kuklicasmerek+
Instagram: www.instagram.com/kuklicasmerek
Authors: Ing.arch. Peter Kuklica, Ing.arch.
Construction specialist: Ing. Michal Bajan
Cooperatin: Ing.arch. Katarína Siváková, Ing.arch. Klaudia Ganderák Matiaško Client: Proxin, s.r.o.
Type: Apartment building
Adress: Podunajská 9, Bratislava, Slovakia
Plot area: 857 m²
Built area: 283 m²
Net floor area: 820 m²
Build volume: 3559 m3
Stories: 4+1
Number of flats: 14
Beginning of the project: 07/2020 Beginning of construction: 06/2022 Completition: 05/2024
Cost: 2 000 000 eur
Photographs: alex shoots buildings
www.instagram.com/alex.shoots.buildings/

