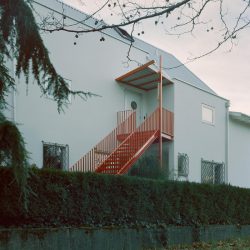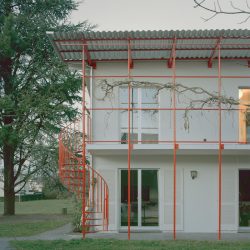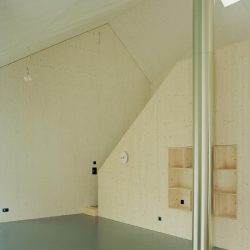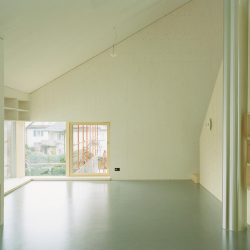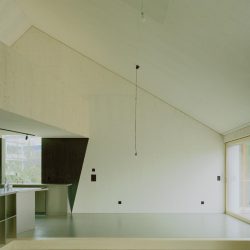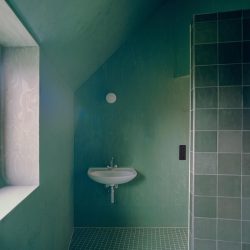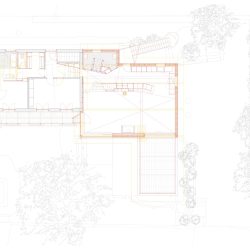
Dominic Spalt Architektur . photos: © Willem Pab
One house, two flats, three generations and a mighty shady tree in the garden. Surrounded by an old printing works and an office building, the house from the 1960s stands somewhat hidden in the centre of Schaan. Over the course of its history, it has been transformed time and again. The addition of a covered terrace on the south side gave the house its first significant change at the turn of the millennium.
The former oversized single-family residence became a house for three generations with two flats one above the other. The garden apartment was left in its original state, with the exception of a little colour and a few openings for new pipes. In the upper part, the bedrooms were retained and supplemented with precise interventions. Instead of the attic with its gabled roof, a large living space has been added. The open room composition with the precisely positioned windows makes the room appear even more spacious and creates a dialogue with the garden with the mighty tree on the one hand and the mountain range of the “Dreischwestern” on the other.
_

