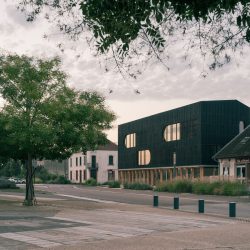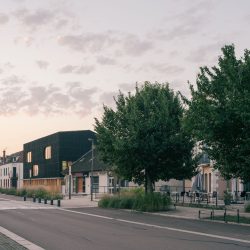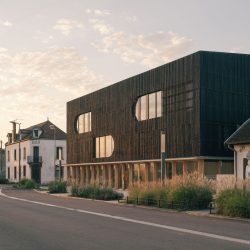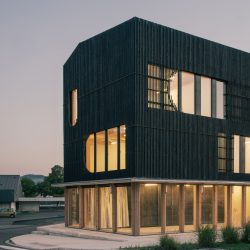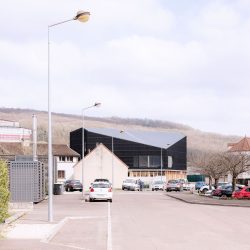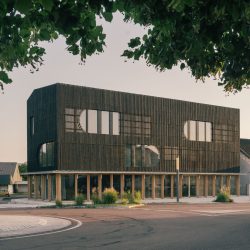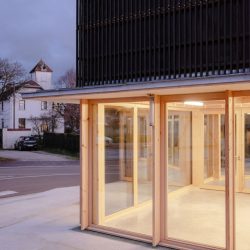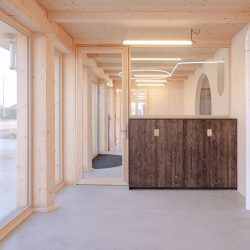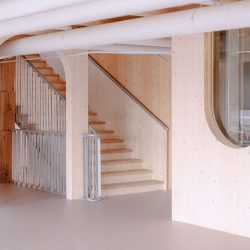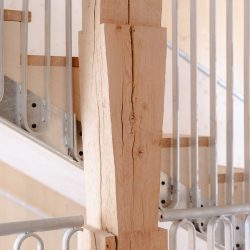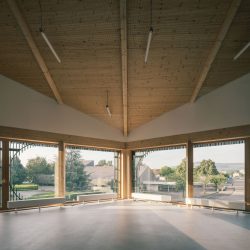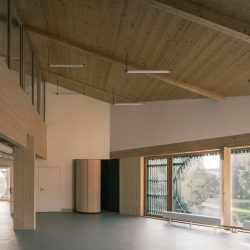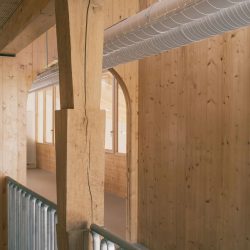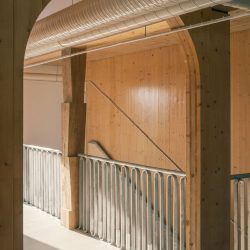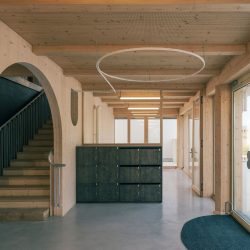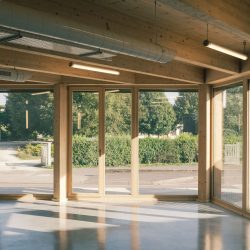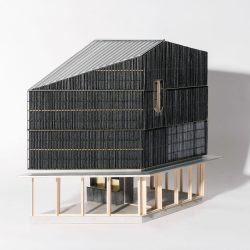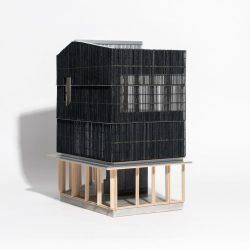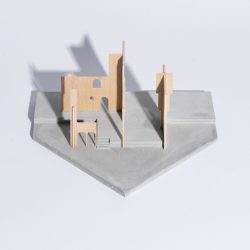
Guillaume Ramillien Architecture . renders: © Charly Broyez
Situated across from the train station, the strange prismatic volume of the M.I.N.E (Maison de l’Innovation Numérique et Ecologique) houses an inclusive training and creative space dedicated to digital tools and the promotion of local resources and know-how. The ground floor is a showcase open to the city. Above, the dark mass of burnt shousugiban wood forms a “cookie-cutter” light filter, with wide openings to the landscape.
The project’s bioclimatic architecture makes the most of the site’s natural resources – both material and energy. Architecture of the sun; photovoltaic panels power the systems. Architecture of water and soil; the large roof slope irrigates the small garden. Architecture of air; the large windows, protected from the sun by the cladding, naturally renew the atmosphere right up to the sheds.
Neighboring the Morvan and Châtillonnais regions, the project uses wood in all its components and tells the many stories of this material.
The superstructure combines a solid timber post-and-beam system with large, monolithic CLT bracing walls. Made using digital prefabrication, they feature hemicircular holes echoing those of the façade.
As a corollary to these industrialized forms, wood is also showcased in its more archaic, artisanal forms. The project incorporates hand-carved solid oak posts from the nearby forest.
As for the forecourt, it makes the most of the reuse of ashlar blocks from the site’s former buildings.
_


