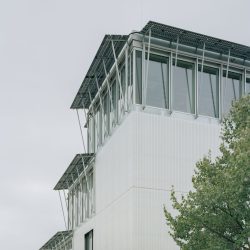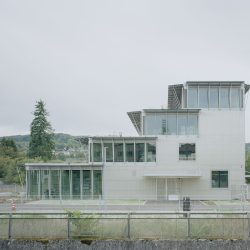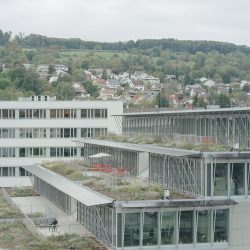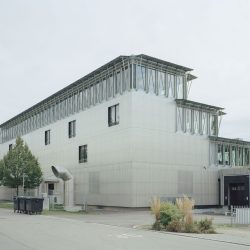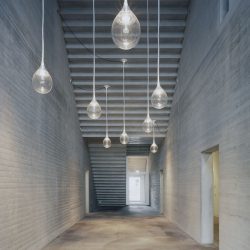
Mulder Zonderland . photos: © Piotr Hraptovich
After receiving a direct commission in 2019, Mulder Zonderland developed a project in which two life science companies work under one roof. This 3,400 m² hybrid building in southern Germany consists of open-plan offices, highly specialized medical laboratories, and flexible logistics areas.
The centerpiece of the building is a shared double staircase that connects the interior and exterior spaces on all levels and also serves as the main escape route. Each floor is set back toward the south, providing direct visual and physical access to green terraces from all workspaces. Meanwhile, a brise-soleil covered with solar panels facilitates passive solar shading for the fully glazed facades.
The ground floor features a 6-meter-high flexible logistics and storage area where goods undergo the entire cycle of commissioning. The other floors house office spaces, a call center and a canteen. One wing of the building is dedicated to a highly specialized laboratory area where medications are being developed and produced.
_
Project: 2019-2024
Location: Lörrach, Baden-Württemberg, DE
Photo`s @ Piotr Hraptovich
Diagramms @ Mulder Zonderland
Renders @ Filippo Bolognese
Partner Architect: Moser Architekten Lörrach
Structural Engineer: Werner Sobek

