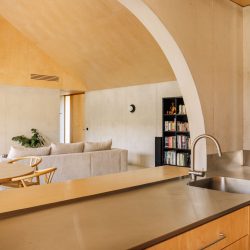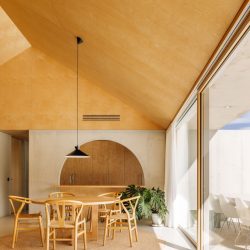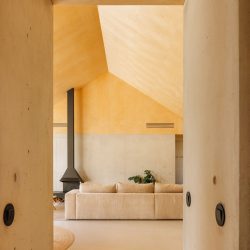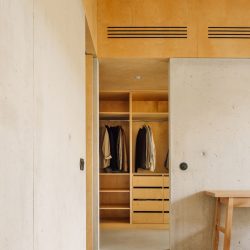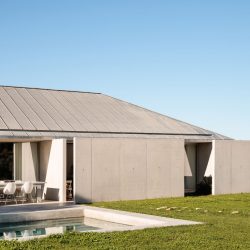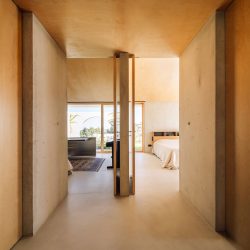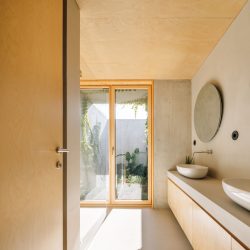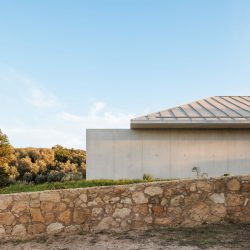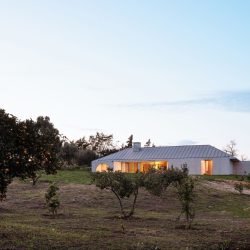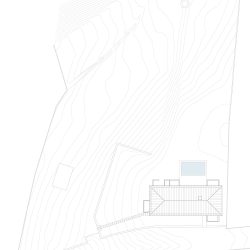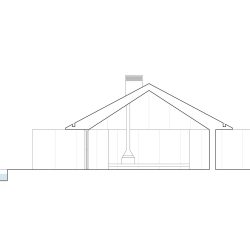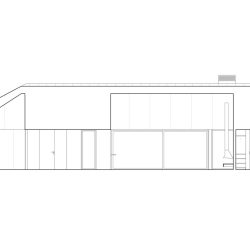
João Completo | cimbre . photos: © Francisco Nogueira
Located in Serra do Louro, within the Arrábida Natural Park, this house is built at the highest point of the land, where a ruin in an advanced state of disrepair previously stood. This structure was demolished, and the stones from the old masonry walls were reused to build the boundary walls, integrating the intervention into the surrounding rural context.
To take advantage of the solar orientation and the views over the protected landscape of the mountain range, the house opens predominantly to the south. The walls, 2.4 meters high, extend the interior spaces beyond the perimeter of the regular four-pitched roof that rests upon them, creating outdoor areas with varying levels of intimacy. This ensures privacy from the proximity of the street to the north and the adjacent land to the west, while also allowing natural light to enter through large glazed openings.
The tectonic character of the construction is emphasized by the choice of materials. The warmth of birch wood on the interior ceilings contrasts with the imposing presence of exposed concrete on the walls, which provides a coherent architectural language throughout the house. On the exterior, the concrete, natural zinc roofing, and aluminum cladding that protects the window frames ensure that the house will age naturally and require minimal maintenance.
To meet the family’s needs, the social area occupies the center of the house, serving as a meeting point that separates the two more private zones. This spatial arrangement ensures a degree of independence for the master bedroom from the other two bedrooms.
_
House in Serra do Louro
Architecture | João Completo . Cimbre
Client | Private
City | Palmela
Country | Portugal
Year | 2024
Area | 180m2
Engineering | Luís Teixeira
Photographs | Francisco Nogueira
Construction | João Completo . Cimbre
Localizada na Serra do Louro, inserida no Parque Natural da Arrábida, esta casa está construída no ponto mais elevado do terreno, onde anteriormente existia uma ruína em avançado estado de degradação. Esta construção foi demolida e as pedras proveniente das antigas paredes de alvenaria foram reaproveitadas para construir os muros de vedação, enquadrando a intervenção no contexto rural envolvente. Para tirar partido da orientação solar e da vista sobre a paisagem protegida da serra, a casa abre-se predominantemente para sul. As paredes, com 2,4 metros de altura, prolongam os compartimentos para além do perímetro da cobertura regular de quatro águas que sobre elas se apoia, criando espaços exteriores com diferentes níveis de intimidade. Desta forma, é garantida a privacidade em relação à proximidade da rua a norte e do terreno adjacente a poente, permitindo, ao mesmo tempo, a entrada de luz natural através de grandes vãos envidraçados. O carácter tectónico da construção é enfatizado pela escolha de materiais. O conforto da madeira de bétula nos tectos interiores contrasta com a presença impositiva do betão aparente nas paredes que confere uma leitura coerente a toda a casa. No exterior, o betão, o zinco natural na cobertura e a capa de alumínio que protege as caixilharias asseguram que a casa vai envelhecer naturalmente e com pouca manutenção. Para dar resposta às necessidades da família, a área social ocupa o centro da casa, funcionando como ponto de encontro que separa os dois polos de maior intimidade. Esta organização garante uma certa independência do quarto principal em relação aos outros dois quartos.












